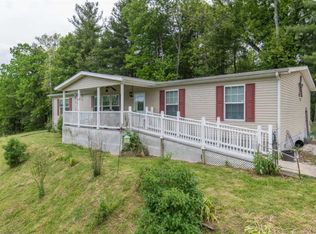This Appalachian Mountain Home is nestled on 22 acres of beautiful Eastern Kentucky land! This is a new construction 4 bedroom 4 1/2 bath home with attached garage plus bonus room above. High end finishes and gorgeous views. Fully covered poured concrete porch overlooks the pond that is stocked with fish. Minutes from the Red River Gorge/Natural Bridge State Park and other area attractions, yet secluded from the tourist traffic jam. This one will not last! Not pictured is a 30x60 metal building perfect for storage and working garage with electric and water. Give us a call today to schedule your private showing!
This property is off market, which means it's not currently listed for sale or rent on Zillow. This may be different from what's available on other websites or public sources.

