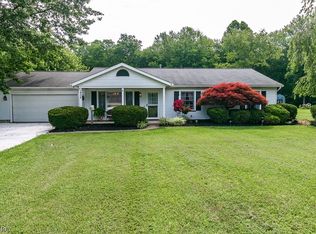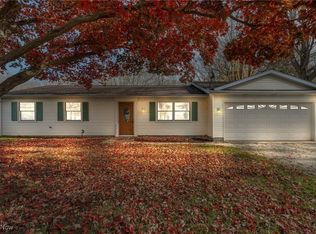Sold for $208,000 on 02/14/25
$208,000
1425 Bennett Rd, Madison, OH 44057
3beds
--sqft
Single Family Residence
Built in 1987
1.08 Acres Lot
$217,600 Zestimate®
$--/sqft
$1,567 Estimated rent
Home value
$217,600
$191,000 - $246,000
$1,567/mo
Zestimate® history
Loading...
Owner options
Explore your selling options
What's special
Discover this inviting three-bedroom, two-bath home nestled on a spacious full acre in Madison, Ohio. Featuring a large open kitchen and living room, this home offers the perfect setting for family gatherings and entertaining guests. The bright and airy layout creates a warm and welcoming atmosphere throughout. Outside, the expansive yard offers endless opportunities for enjoyment and personalization. With picturesque maple trees that you can tap in spring. As well as matured concord grape vines. Adding charm and shade, you can create the outdoor oasis of your dreams. Whether you envision a lush garden, play area, or space for outdoor gatherings, this yard has the room to accommodate it all. The property also includes a two-car garage, offering ample storage and convenience. Located in a peaceful setting, yet close to local amenities, this home combines comfort, space, and tranquility. Don?t miss out on this fantastic opportunity to own a slice of country living with easy access to everything you need!
Bring your personal touches to revamp this house and turn it into your dream home!
Zillow last checked: 8 hours ago
Listing updated: February 18, 2025 at 08:53am
Listing Provided by:
Kyle A Ward 440-392-4667,
CENTURY 21 Asa Cox Homes
Bought with:
Joseph Lucas, 2017006278
CENTURY 21 Asa Cox Homes
Source: MLS Now,MLS#: 5074598 Originating MLS: Ashtabula County REALTORS
Originating MLS: Ashtabula County REALTORS
Facts & features
Interior
Bedrooms & bathrooms
- Bedrooms: 3
- Bathrooms: 2
- Full bathrooms: 2
- Main level bathrooms: 2
- Main level bedrooms: 3
Primary bedroom
- Description: Flooring: Laminate
- Level: First
- Dimensions: 12 x 13
Bedroom
- Description: Flooring: Laminate
- Level: First
- Dimensions: 10 x 10
Bedroom
- Description: Flooring: Laminate
- Level: First
- Dimensions: 10 x 10
Primary bathroom
- Description: Flooring: Ceramic Tile
- Level: First
- Dimensions: 8 x 6
Bathroom
- Description: Flooring: Ceramic Tile
- Level: First
- Dimensions: 7 x 6
Kitchen
- Description: Flooring: Laminate
- Level: First
- Dimensions: 16 x 13
Laundry
- Description: Flooring: Luxury Vinyl Tile
- Level: First
- Dimensions: 10 x 5
Living room
- Description: Flooring: Laminate
- Level: First
- Dimensions: 19 x 16
Heating
- Forced Air, Gas
Cooling
- Central Air
Appliances
- Included: Dishwasher
- Laundry: Laundry Room
Features
- Open Floorplan
- Has basement: No
- Has fireplace: No
Property
Parking
- Total spaces: 2
- Parking features: Garage
- Garage spaces: 2
Features
- Levels: One
- Stories: 1
- Exterior features: Garden
Lot
- Size: 1.08 Acres
- Features: Back Yard, Front Yard, Garden, Near Golf Course
Details
- Parcel number: 01B1060000130
Construction
Type & style
- Home type: SingleFamily
- Architectural style: Ranch
- Property subtype: Single Family Residence
Materials
- Vinyl Siding
- Foundation: Slab
- Roof: Asphalt
Condition
- Year built: 1987
Utilities & green energy
- Sewer: Public Sewer
- Water: Public
Community & neighborhood
Community
- Community features: Golf, Lake, Laundry Facilities, Medical Service, Playground
Location
- Region: Madison
- Subdivision: Gardenside 01 04 Gore
Other
Other facts
- Listing terms: Cash,Conventional
Price history
| Date | Event | Price |
|---|---|---|
| 2/15/2025 | Pending sale | $192,000-7.7% |
Source: | ||
| 2/14/2025 | Sold | $208,000+8.3% |
Source: | ||
| 11/27/2024 | Contingent | $192,000 |
Source: | ||
| 11/20/2024 | Price change | $192,000-1.5% |
Source: | ||
| 10/30/2024 | Price change | $195,000-2.5% |
Source: | ||
Public tax history
| Year | Property taxes | Tax assessment |
|---|---|---|
| 2024 | $2,963 -27.6% | $58,610 +10.5% |
| 2023 | $4,093 +14.6% | $53,040 |
| 2022 | $3,571 +3% | $53,040 |
Find assessor info on the county website
Neighborhood: 44057
Nearby schools
GreatSchools rating
- 7/10North Elementary SchoolGrades: K-5Distance: 1.8 mi
- 4/10Madison Middle SchoolGrades: 6-8Distance: 3.7 mi
- 4/10Madison High SchoolGrades: 9-12Distance: 3.6 mi
Schools provided by the listing agent
- District: Madison LSD Lake- 4303
Source: MLS Now. This data may not be complete. We recommend contacting the local school district to confirm school assignments for this home.
Get a cash offer in 3 minutes
Find out how much your home could sell for in as little as 3 minutes with a no-obligation cash offer.
Estimated market value
$217,600
Get a cash offer in 3 minutes
Find out how much your home could sell for in as little as 3 minutes with a no-obligation cash offer.
Estimated market value
$217,600

