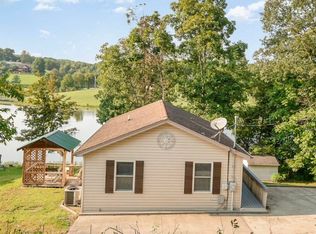Sold for $215,000
$215,000
1425 Alexander Rd, Crittenden, KY 41030
4beds
1,606sqft
Single Family Residence, Residential
Built in 1960
0.67 Acres Lot
$256,900 Zestimate®
$134/sqft
$1,866 Estimated rent
Home value
$256,900
$236,000 - $280,000
$1,866/mo
Zestimate® history
Loading...
Owner options
Explore your selling options
What's special
A hidden gem with a double lot, sitting on Bullock Pen Lake... this 4 bedroom, 2 bath (1 full, 1 half) home offers breathtaking views and peaceful living. Property has a separate 2 car garage, a second garage/structure, a shed and a fenced lot. The living room/dining area offers a wood burning stove and an electric fireplace... and walks out to a view of the lake. The enclosed side porch provide the same spectacular view and takes in the natural light. The quaint eat-in-kitchen is the perfect place for a cozy meal. Laundry room on first floor/4 bedrooms upstairs. If you enjoy nature (or like to fish), this home could be your retreat!
Zillow last checked: 8 hours ago
Listing updated: October 02, 2024 at 08:30pm
Listed by:
Laura Speed 859-866-6395,
Huff Realty - Florence
Bought with:
Theresa Reekers, 191474
Save 4 U Realty
Source: NKMLS,MLS#: 620426
Facts & features
Interior
Bedrooms & bathrooms
- Bedrooms: 4
- Bathrooms: 2
- Full bathrooms: 1
- 1/2 bathrooms: 1
Primary bedroom
- Features: Carpet Flooring, Ceiling Fan(s)
- Level: Second
- Area: 132
- Dimensions: 12 x 11
Bedroom 2
- Features: Carpet Flooring, Ceiling Fan(s)
- Level: Second
- Area: 156
- Dimensions: 13 x 12
Bedroom 3
- Features: Carpet Flooring
- Level: Second
- Area: 132
- Dimensions: 12 x 11
Bedroom 4
- Features: Carpet Flooring
- Level: Second
- Area: 88
- Dimensions: 11 x 8
Bathroom 2
- Features: Laminate Flooring
- Level: First
- Area: 35
- Dimensions: 7 x 5
Dining room
- Features: Fireplace(s), Luxury Vinyl Flooring
- Level: First
- Area: 108
- Dimensions: 12 x 9
Kitchen
- Features: Vinyl Flooring, Kitchen Island, Eat-in Kitchen
- Level: First
- Area: 180
- Dimensions: 15 x 12
Laundry
- Features: See Remarks
- Level: First
- Area: 63
- Dimensions: 9 x 7
Living room
- Features: Walk-Out Access, Fireplace(s), Ceiling Fan(s), Luxury Vinyl Flooring
- Level: First
- Area: 204
- Dimensions: 17 x 12
Other
- Description: Enclosed porch
- Features: See Remarks
- Level: First
- Area: 260
- Dimensions: 26 x 10
Primary bath
- Features: Vinyl Flooring, Tub With Shower
- Level: Second
- Area: 56
- Dimensions: 8 x 7
Heating
- See Remarks, Space Heater
Cooling
- Window Unit(s)
Appliances
- Included: Electric Oven, Electric Range, Dishwasher, Dryer, Microwave, Refrigerator, Washer
- Laundry: Electric Dryer Hookup, Washer Hookup
Features
- Ceiling Fan(s)
- Windows: Double Hung
- Number of fireplaces: 1
- Fireplace features: Free Standing
Interior area
- Total structure area: 1,606
- Total interior livable area: 1,606 sqft
Property
Parking
- Total spaces: 2
- Parking features: Detached, Driveway, Garage, Off Street
- Garage spaces: 2
- Has uncovered spaces: Yes
Features
- Levels: Two
- Stories: 2
- Patio & porch: Deck, Porch
- Fencing: Chain Link
- Has view: Yes
- View description: Lake
- Has water view: Yes
- Water view: Lake
Lot
- Size: 0.67 Acres
- Residential vegetation: Partially Wooded
Details
- Additional structures: Garage(s), Shed(s)
- Parcel number: 0310200002.00
- Zoning description: Residential
Construction
Type & style
- Home type: SingleFamily
- Architectural style: Transitional
- Property subtype: Single Family Residence, Residential
Materials
- Vinyl Siding
- Foundation: Slab
- Roof: Metal
Condition
- Existing Structure
- New construction: No
- Year built: 1960
Utilities & green energy
- Sewer: Septic Tank
- Water: Public
- Utilities for property: Cable Available
Community & neighborhood
Location
- Region: Crittenden
Other
Other facts
- Road surface type: Paved
Price history
| Date | Event | Price |
|---|---|---|
| 3/8/2024 | Sold | $215,000-4.4%$134/sqft |
Source: | ||
| 2/18/2024 | Pending sale | $225,000$140/sqft |
Source: | ||
| 2/14/2024 | Listed for sale | $225,000$140/sqft |
Source: | ||
Public tax history
| Year | Property taxes | Tax assessment |
|---|---|---|
| 2023 | $530 +0.6% | $85,000 |
| 2022 | $527 +0.3% | $85,000 |
| 2021 | $525 -2.3% | $85,000 |
Find assessor info on the county website
Neighborhood: 41030
Nearby schools
GreatSchools rating
- 4/10Crittenden-Mt. Zion Elementary SchoolGrades: PK-5Distance: 2.7 mi
- 5/10Grant County Middle SchoolGrades: 6-8Distance: 9.3 mi
- 4/10Grant County High SchoolGrades: 9-12Distance: 7.6 mi
Schools provided by the listing agent
- Elementary: Crittenden-Mt. Zion Elem.
- Middle: Grant County Middle School
- High: Grant County High
Source: NKMLS. This data may not be complete. We recommend contacting the local school district to confirm school assignments for this home.
Get pre-qualified for a loan
At Zillow Home Loans, we can pre-qualify you in as little as 5 minutes with no impact to your credit score.An equal housing lender. NMLS #10287.
