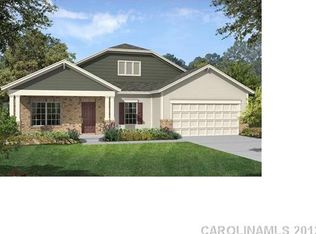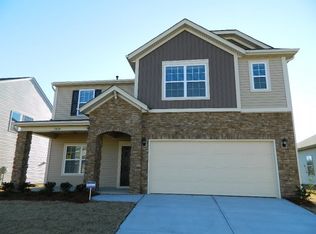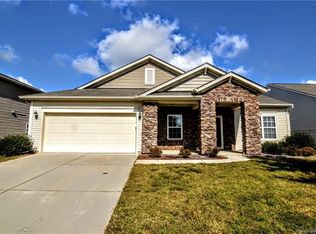Greet your friends or just relax on the spacious front porch of this nearly-new ranch home in Fairhaven. Brick and shingle accents give the exterior character. You'll find space for parking your cars or extra storage in the attached two-car garage.A step inside the front door reveals a foyer open to the generous formal dining room. Chair rail with picture frame molding dresses up both areas. Beautiful laminate flooring flows from the front of the house into the kitchen and hallway. Excellent wall space in the dining room allows you to place multiple large pieces of furniture.A gas log fireplace with handsome mantel is the focal point for the spacious great room at the rear of the house. The area over the fireplace is wired for your flat-screen TV. Sunlight streams through the atrium doors that provide access to the backyard. The overhead light in this room has been prewired for a paddle fan. The great room, like the dining room, has an abundance of wall space for furniture. Two corner windows add to the sunny feel of this room. All windows in the house have 2" faux wood blinds.Entertaining is easy in this home where the open floor plan between the great room and the eat-in kitchen allows conversations to flow. Carpet and padding were upgraded when the house was built.Three walls of cabinetry plus a pantry provide ample storage for the most dedicated home cook. A center island with breakfast bar and pendant lighting increases the utility of the kitchen. Stainless steel appliances make the kitchen sparkle. They include a side-by-side refrigerator, smooth top electric range/oven, microwave and dishwasher. Recessed lighting brightens every corner of this room. Beautiful granite countertops provide ample work space in this kitchen. A pretty tile backsplash complements the countertops. You'll find plenty of space in the eat-in kitchen for a breakfast table and chairs. A chandelier illuminates this space.A separate laundry room is located near the kitchen in the hallway that leads to the garage and secondary bedrooms. The washer and dryer are included with the home. A drop zone for your electronics and other possessions is located near the door to the garage.This home has a split bedroom floor plan. The large master bedroom suite is tucked away at the back of the house. Double sinks in an adult-height vanity are included in the bright master bath. There's luxury in the garden tub with tile surround, separate tile showing and tile flooring of the master bath. An almost room-size master closet has shelving and racks for all your clothing.The secondary bedroom wing includes three additional bedrooms. All have overhead lights that have been prewired for fans.A 12'x14' patio overlooks the deep, level backyard.The setting for the Fairhaven neighborhood is serene and rural but I-485 and a shopping center with a grocery, bank, restaurants and other stores are nearby. A well-regarded elementary school is just a mile from the neighborhood. Brokered And Advertised By: Allen Tate Realtors Listing Agent: Carol Fox
This property is off market, which means it's not currently listed for sale or rent on Zillow. This may be different from what's available on other websites or public sources.


