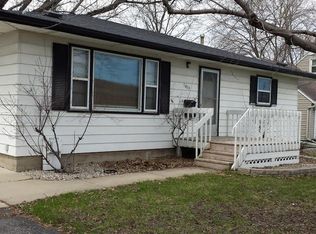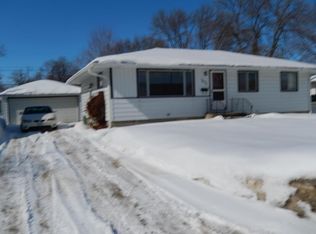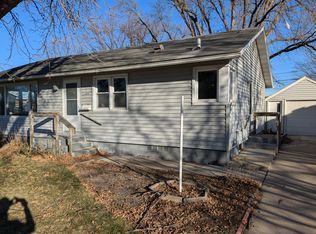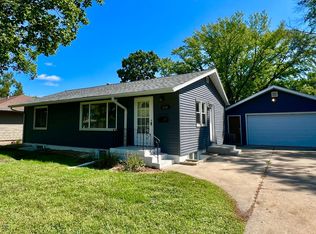Closed
$253,750
1425 2nd Ave SW, Rochester, MN 55902
4beds
1,912sqft
Single Family Residence
Built in 1959
7,405.2 Square Feet Lot
$273,300 Zestimate®
$133/sqft
$2,197 Estimated rent
Home value
$273,300
$260,000 - $287,000
$2,197/mo
Zestimate® history
Loading...
Owner options
Explore your selling options
What's special
Welcome to this SW 1 story home located near restaurants, shopping, fairgrounds and more. Quiet neighborhood convenient location. Three bedrooms and one full bathroom on the main level with another additional fourth bedroom and bathroom on the finished lower level. Original hardwood flooring throughout. Large laundry room with tons of storage. 576sf of garage space. All new windows replaced in 2017, new roof in 2018, and new furnace in 2020. Come check it out!
Zillow last checked: 8 hours ago
Listing updated: May 06, 2025 at 03:26pm
Listed by:
Alyssa M Schoonover 651-336-0195,
Keller Williams Select Realty
Bought with:
Nick Stageberg
Keller Williams Premier Realty
Source: NorthstarMLS as distributed by MLS GRID,MLS#: 6383914
Facts & features
Interior
Bedrooms & bathrooms
- Bedrooms: 4
- Bathrooms: 2
- Full bathrooms: 1
- 3/4 bathrooms: 1
Bedroom 1
- Level: Main
- Area: 117 Square Feet
- Dimensions: 9x13
Bedroom 2
- Level: Main
- Area: 100 Square Feet
- Dimensions: 10x10
Bedroom 3
- Level: Main
- Area: 120 Square Feet
- Dimensions: 10x12
Bedroom 4
- Level: Basement
- Area: 234 Square Feet
- Dimensions: 13x18
Family room
- Level: Basement
- Area: 299 Square Feet
- Dimensions: 13x23
Kitchen
- Level: Main
- Area: 156 Square Feet
- Dimensions: 12x13
Laundry
- Level: Basement
- Area: 170 Square Feet
- Dimensions: 10x17
Living room
- Level: Main
- Area: 240 Square Feet
- Dimensions: 12x20
Heating
- Forced Air
Cooling
- Central Air
Appliances
- Included: Dishwasher, Dryer, Microwave, Range, Refrigerator, Washer
Features
- Basement: Block,Egress Window(s),Finished,Storage Space
- Has fireplace: No
Interior area
- Total structure area: 1,912
- Total interior livable area: 1,912 sqft
- Finished area above ground: 956
- Finished area below ground: 956
Property
Parking
- Total spaces: 2
- Parking features: Detached, Concrete
- Garage spaces: 2
Accessibility
- Accessibility features: None
Features
- Levels: One
- Stories: 1
Lot
- Size: 7,405 sqft
- Dimensions: 67 x 109
Details
- Foundation area: 956
- Parcel number: 641113008725
- Zoning description: Residential-Single Family
Construction
Type & style
- Home type: SingleFamily
- Property subtype: Single Family Residence
Materials
- Metal Siding
Condition
- Age of Property: 66
- New construction: No
- Year built: 1959
Utilities & green energy
- Gas: Natural Gas
- Sewer: City Sewer/Connected
- Water: City Water/Connected
Community & neighborhood
Location
- Region: Rochester
- Subdivision: Grahams 2nd Add
HOA & financial
HOA
- Has HOA: No
Price history
| Date | Event | Price |
|---|---|---|
| 8/3/2023 | Sold | $253,750-2.4%$133/sqft |
Source: | ||
| 7/5/2023 | Pending sale | $260,000$136/sqft |
Source: | ||
| 6/27/2023 | Price change | $260,000-3.7%$136/sqft |
Source: | ||
| 6/14/2023 | Price change | $270,000-3.6%$141/sqft |
Source: | ||
| 6/9/2023 | Listed for sale | $280,000+103.3%$146/sqft |
Source: | ||
Public tax history
| Year | Property taxes | Tax assessment |
|---|---|---|
| 2024 | $2,558 | $189,000 -13.4% |
| 2023 | -- | $218,300 +13.3% |
| 2022 | $1,894 +8.4% | $192,600 +43.2% |
Find assessor info on the county website
Neighborhood: 55902
Nearby schools
GreatSchools rating
- 3/10Franklin Elementary SchoolGrades: PK-5Distance: 1 mi
- 9/10Mayo Senior High SchoolGrades: 8-12Distance: 1 mi
- 4/10Willow Creek Middle SchoolGrades: 6-8Distance: 1.6 mi
Schools provided by the listing agent
- Elementary: Ben Franklin
- Middle: Willow Creek
- High: Mayo
Source: NorthstarMLS as distributed by MLS GRID. This data may not be complete. We recommend contacting the local school district to confirm school assignments for this home.
Get a cash offer in 3 minutes
Find out how much your home could sell for in as little as 3 minutes with a no-obligation cash offer.
Estimated market value$273,300
Get a cash offer in 3 minutes
Find out how much your home could sell for in as little as 3 minutes with a no-obligation cash offer.
Estimated market value
$273,300



