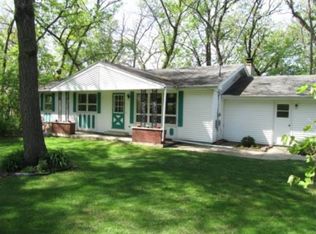Closed
$700,000
1425 20th St SW, Rochester, MN 55902
5beds
6,386sqft
Single Family Residence
Built in 1952
5.51 Acres Lot
$713,000 Zestimate®
$110/sqft
$3,558 Estimated rent
Home value
$713,000
$656,000 - $777,000
$3,558/mo
Zestimate® history
Loading...
Owner options
Explore your selling options
What's special
Discover this stunning home situated on 5 wooded acres near Apache Mall, offering over 6,000 square feet of living space. With 5+ bedrooms and 3.5 baths, this residence is designed to impress. The main level is highlighted by gorgeous hardwood floors and beautiful woodwork, while the kitchen boasts cherry cabinets, hard surface countertops, and ample cabinet space for all your storage needs.
The bright and airy sunroom provides access to the expansive wrap-around porch, perfect for enjoying the serene surroundings. The master bedroom features a cozy fireplace and direct porch access, creating a peaceful retreat.
With 5 fireplaces throughout, including one in the master suite, this home offers both warmth and character. The fully finished lower level with a walkout leads to a breathtaking backyard oasis, ideal for outdoor entertaining or quiet relaxation.
Additional features include a 2-car attached garage, a separate 1-car detached garage, and recently updated landscaping, adding curb appeal to this incredible property. This home offers limitless opportunities to make it your own, whether you're looking to update, expand, or simply enjoy its timeless charm.
Zillow last checked: 8 hours ago
Listing updated: September 26, 2025 at 11:21am
Listed by:
Joseph Sutherland 507-259-5152,
Counselor Realty of Rochester
Bought with:
Joseph Sutherland
Counselor Realty of Rochester
Source: NorthstarMLS as distributed by MLS GRID,MLS#: 6619966
Facts & features
Interior
Bedrooms & bathrooms
- Bedrooms: 5
- Bathrooms: 4
- Full bathrooms: 2
- 3/4 bathrooms: 1
- 1/2 bathrooms: 1
Bedroom 1
- Level: Main
Bedroom 2
- Level: Main
Bedroom 3
- Level: Main
Bedroom 4
- Level: Lower
Bedroom 5
- Level: Lower
Bathroom
- Level: Main
Bathroom
- Level: Main
Bathroom
- Level: Main
Bathroom
- Level: Lower
Den
- Level: Main
Dining room
- Level: Main
Family room
- Level: Lower
Family room
- Level: Main
Kitchen
- Level: Main
Laundry
- Level: Main
Living room
- Level: Main
Other
- Level: Main
Heating
- Forced Air
Cooling
- Central Air
Appliances
- Included: Dishwasher, Dryer, Range, Refrigerator, Washer, Water Softener Owned
Features
- Basement: Block,Full,Walk-Out Access
- Number of fireplaces: 5
- Fireplace features: Gas, Wood Burning
Interior area
- Total structure area: 6,386
- Total interior livable area: 6,386 sqft
- Finished area above ground: 3,193
- Finished area below ground: 2,850
Property
Parking
- Total spaces: 3
- Parking features: Attached, Detached, Asphalt, Garage Door Opener, Storage
- Attached garage spaces: 3
- Has uncovered spaces: Yes
Accessibility
- Accessibility features: Other
Features
- Levels: One
- Stories: 1
- Patio & porch: Deck, Front Porch, Patio
Lot
- Size: 5.51 Acres
- Features: Many Trees
Details
- Additional structures: Additional Garage
- Foundation area: 3193
- Parcel number: 641044062656
- Zoning description: Residential-Single Family
Construction
Type & style
- Home type: SingleFamily
- Property subtype: Single Family Residence
Materials
- Brick/Stone, Wood Siding
Condition
- Age of Property: 73
- New construction: No
- Year built: 1952
Utilities & green energy
- Gas: Natural Gas
- Sewer: City Sewer/Connected
- Water: City Water/Connected
Community & neighborhood
Location
- Region: Rochester
- Subdivision: City Lands
HOA & financial
HOA
- Has HOA: No
Price history
| Date | Event | Price |
|---|---|---|
| 9/26/2025 | Sold | $700,000-6.7%$110/sqft |
Source: | ||
| 8/18/2025 | Pending sale | $750,000$117/sqft |
Source: | ||
| 8/6/2025 | Price change | $750,000-5.7%$117/sqft |
Source: | ||
| 7/25/2025 | Price change | $795,000-6.5%$124/sqft |
Source: | ||
| 7/15/2025 | Listed for sale | $850,000$133/sqft |
Source: | ||
Public tax history
| Year | Property taxes | Tax assessment |
|---|---|---|
| 2024 | $8,782 | $663,800 +0.2% |
| 2023 | -- | $662,400 +9.9% |
| 2022 | $8,046 +5.9% | $602,700 +5.8% |
Find assessor info on the county website
Neighborhood: 55902
Nearby schools
GreatSchools rating
- 3/10Franklin Elementary SchoolGrades: PK-5Distance: 1.5 mi
- 9/10Mayo Senior High SchoolGrades: 8-12Distance: 1.9 mi
- 4/10Willow Creek Middle SchoolGrades: 6-8Distance: 2 mi
Schools provided by the listing agent
- Elementary: Bamber Valley
- Middle: Willow Creek
- High: Mayo
Source: NorthstarMLS as distributed by MLS GRID. This data may not be complete. We recommend contacting the local school district to confirm school assignments for this home.
Get a cash offer in 3 minutes
Find out how much your home could sell for in as little as 3 minutes with a no-obligation cash offer.
Estimated market value$713,000
Get a cash offer in 3 minutes
Find out how much your home could sell for in as little as 3 minutes with a no-obligation cash offer.
Estimated market value
$713,000
