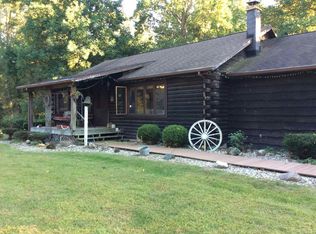Freshly updated and ready to move into 3 bedroom, 1 1/2 bath, 1712 sq. ft. home with a 2 car attached garage on 8.14 acres. "Down to the studs-up dating w/News" Plumbing, duct work, 90% furnace, windows, doors ceiling & wall insulation, kitchen cabinets, counter tops, approx. 50% wiring, hot water heater, water softener, bladder tank, appliances, flooring & paint, lighting, ceiling fans, etc... Open floor plan, family room and living room off kitchen & dining room. Large deck off Kitchen overlooks private back & side yards with Tippecanoe River frontage. Quiet country setting. Newer C/A.
This property is off market, which means it's not currently listed for sale or rent on Zillow. This may be different from what's available on other websites or public sources.

