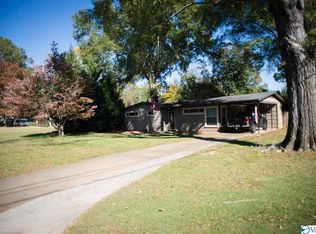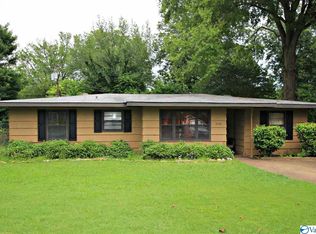Wonderful 3 BR 2 BA home in convenient SE location! Original hardwood floors. Kitchen has granite counters and updated appliances. Living Room plus Family Room. Spacious Master Bedroom with updated private bath. Large corner lot with detached garage and repaved driveway. This one won't last long!
This property is off market, which means it's not currently listed for sale or rent on Zillow. This may be different from what's available on other websites or public sources.

