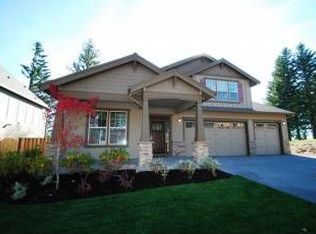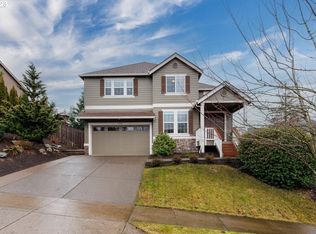IMMACULATE 4BDRM/3BATH 3200 SQ.FT HOME ON.23 ACRE LOT IN RIDGECREST. DEN & FULL BATH ON MAIN. BEAUTIFUL WOODFLOORS. GOURMET KITCHEN w/ SS APPL, 2 LEVEL ISLAND, QUARTZ COUNTERS & WALK-IN PANTRY. GREAT ROOM. SEPARATE FORMAL DINING w/WAINSCOTING & BUTLER'S PANTRY & WINE FRIDGE. UPSTAIRS IS LARGE MASTER w/SOAK TUB & WALK-IN CLOSET, PLUS 3 ADDTL BDRMS, LAUNDRY & VERY LARGE BONUS. 3 CAR TANDEM GARAGE. STUNNING FOREST SETTING w/VIEWS. MUST SEE
This property is off market, which means it's not currently listed for sale or rent on Zillow. This may be different from what's available on other websites or public sources.

