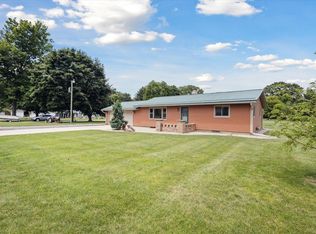This home is a must see to appreciate what it has to offer. Pictures do not do justice for the amount of space this home has to offer. Schedule your personal showing by contacting Alex Fisher at 574-210-9161
This property is off market, which means it's not currently listed for sale or rent on Zillow. This may be different from what's available on other websites or public sources.
