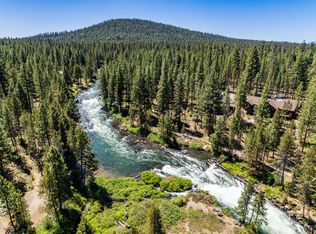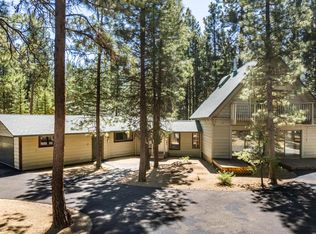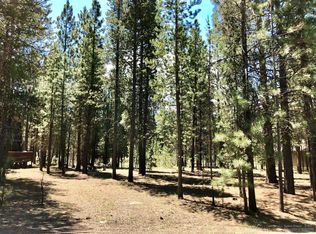Closed
$700,000
14243 Whitewater Loop, La Pine, OR 97739
3beds
3baths
2,663sqft
Single Family Residence
Built in 2006
0.45 Acres Lot
$698,600 Zestimate®
$263/sqft
$2,847 Estimated rent
Home value
$698,600
$643,000 - $761,000
$2,847/mo
Zestimate® history
Loading...
Owner options
Explore your selling options
What's special
Impressive architectural details and creative floorplan highlight this impressive 2,663 sf cedar home + 1,344 sf detached shop + gazebo/spa. Custom craftsman workmanship combines hardwoods + log accents thruout! Inspiring great room entry w/vaulted pine ceiling + drystack stone fireplace flanked by a wall of west-facing windows. Alder/SS/granite kitchen and bay window-lit dining space overlook the expansive patio area and scenic forest beyond. Cozy loft leads to the 1st primary suite w/sitting area, adjoining rustic BA w/clawfoot tub + lg guest space or 3rd BR w/office alcove. A 2nd primary suite on the main floor w/ private BA offers flexible options. Attached 3-car tandem garage + fully-finished, detached 34' x 42' insulated shop w/woodstove + ceiling-mount commercial heat + front and rear doors. This exceptional .45 ac property offers mountain/forest serenity + yr-round outdoor recreation, just footsteps from the Deschutes River + proximity to attractions in Sunriver and Bend!
Zillow last checked: 8 hours ago
Listing updated: March 18, 2025 at 04:55pm
Listed by:
Wild River Real Estate 541-610-5242
Bought with:
Wild River Real Estate
Source: Oregon Datashare,MLS#: 220196075
Facts & features
Interior
Bedrooms & bathrooms
- Bedrooms: 3
- Bathrooms: 3
Heating
- Electric, Forced Air, Heat Pump, Wood, Zoned
Cooling
- Central Air, Heat Pump, Zoned
Appliances
- Included: Dishwasher, Disposal, Dryer, Microwave, Range, Refrigerator, Washer, Water Heater
Features
- Breakfast Bar, Ceiling Fan(s), Central Vacuum, Double Vanity, Fiberglass Stall Shower, Granite Counters, Linen Closet, Open Floorplan, Pantry, Shower/Tub Combo, Smart Thermostat, Solid Surface Counters, Vaulted Ceiling(s), Walk-In Closet(s), Wired for Data
- Flooring: Carpet, Hardwood, Tile
- Windows: Double Pane Windows, Vinyl Frames
- Has fireplace: Yes
- Fireplace features: Great Room, Insert, Wood Burning
- Common walls with other units/homes: No Common Walls
Interior area
- Total structure area: 2,663
- Total interior livable area: 2,663 sqft
Property
Parking
- Total spaces: 3
- Parking features: Asphalt, Attached, Detached, Driveway, Garage Door Opener, Heated Garage, RV Access/Parking, RV Garage, Storage, Tandem, Workshop in Garage
- Attached garage spaces: 3
- Has uncovered spaces: Yes
Features
- Levels: Two
- Stories: 2
- Patio & porch: Deck, Patio
- Exterior features: Fire Pit, RV Dump, RV Hookup
- Spa features: Spa/Hot Tub
- Has view: Yes
- View description: Forest, Territorial
Lot
- Size: 0.45 Acres
- Features: Adjoins Public Lands, Level, Wooded
Details
- Additional structures: Kennel/Dog Run, RV/Boat Storage, Second Garage, Storage, Workshop
- Parcel number: 143733
- Zoning description: WA, LM. RR10
- Special conditions: Standard
Construction
Type & style
- Home type: SingleFamily
- Architectural style: Craftsman,Northwest
- Property subtype: Single Family Residence
Materials
- Frame
- Foundation: Stemwall
- Roof: Composition
Condition
- New construction: No
- Year built: 2006
Utilities & green energy
- Sewer: Septic Tank
- Water: Backflow Domestic, Public
Community & neighborhood
Security
- Security features: Carbon Monoxide Detector(s), Smoke Detector(s)
Community
- Community features: Access to Public Lands, Short Term Rentals Not Allowed, Trail(s)
Location
- Region: La Pine
- Subdivision: Wild River
HOA & financial
HOA
- Has HOA: Yes
- HOA fee: $500 annually
- Amenities included: Firewise Certification, Snow Removal, Trail(s)
Other
Other facts
- Listing terms: Cash,Conventional,FHA,VA Loan
- Road surface type: Paved
Price history
| Date | Event | Price |
|---|---|---|
| 3/17/2025 | Sold | $700,000$263/sqft |
Source: | ||
| 2/22/2025 | Pending sale | $700,000$263/sqft |
Source: | ||
| 2/20/2025 | Listed for sale | $700,000+5.3%$263/sqft |
Source: | ||
| 9/16/2024 | Sold | $665,000$250/sqft |
Source: | ||
| 8/19/2024 | Pending sale | $665,000$250/sqft |
Source: | ||
Public tax history
| Year | Property taxes | Tax assessment |
|---|---|---|
| 2024 | $4,778 +2.3% | $296,050 +6.1% |
| 2023 | $4,671 +9.3% | $279,060 |
| 2022 | $4,275 +2.5% | $279,060 +6.1% |
Find assessor info on the county website
Neighborhood: 97739
Nearby schools
GreatSchools rating
- 4/10Lapine Elementary SchoolGrades: K-5Distance: 6.9 mi
- 2/10Lapine Middle SchoolGrades: 6-8Distance: 6.8 mi
- 2/10Lapine Senior High SchoolGrades: 9-12Distance: 6.7 mi
Schools provided by the listing agent
- Elementary: LaPine Elem
- Middle: LaPine Middle
- High: LaPine Sr High
Source: Oregon Datashare. This data may not be complete. We recommend contacting the local school district to confirm school assignments for this home.

Get pre-qualified for a loan
At Zillow Home Loans, we can pre-qualify you in as little as 5 minutes with no impact to your credit score.An equal housing lender. NMLS #10287.
Sell for more on Zillow
Get a free Zillow Showcase℠ listing and you could sell for .
$698,600
2% more+ $13,972
With Zillow Showcase(estimated)
$712,572

