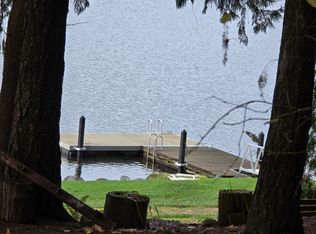Private 20 acres, minutes from Mt Vernon or Sedro Woolley. Cozy farmhouse with 3 bedrooms, 2 baths, office space and large unfinished basement. Great floor plan with master on main floor. Surrounded by large open space which provides amazing privacy & wildlife viewing. New upgraded gravity fed, non-electric pellet stove & multiple windows upgraded to energy efficient triple pane. Built to last in 1925, with a little TLC you can bring it back to its prime. 17 of 20 acres has reserved easements.
This property is off market, which means it's not currently listed for sale or rent on Zillow. This may be different from what's available on other websites or public sources.

