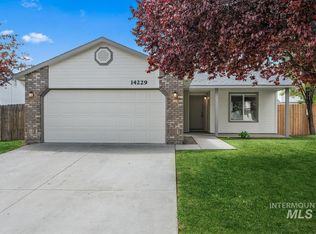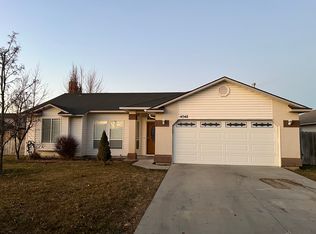Welcome to 14241 Tara St - The definition of Move-In Ready! Sellers spent the past 5 yrs thoughtfully and meticulously updating almost everything in this custom home. Updates include: HVAC, water heater, roof, windows & patio door. The kitchen features ample workspace, custom cabinets and updated w/new countertops, full tile backsplash, lower pull-outs & a new pantry. Both bathrooms have been updated w/new vanities, counters, sinks, faucets, toilets, porcelain tile flooring. A beautiful walk-in tile shower was added in the master. Gorgeous LVP runs throughout the living area, dining, kitchen & halls. The bedrooms have newer carpet and porcelain tile graces the foyer and utility room. Ceiling racks have been added to the garage for extra storage. Topping off the incredible value offered in this home, save on monthly utilities w/new Solar Panels! This home is unlike any other in this price point.
This property is off market, which means it's not currently listed for sale or rent on Zillow. This may be different from what's available on other websites or public sources.

