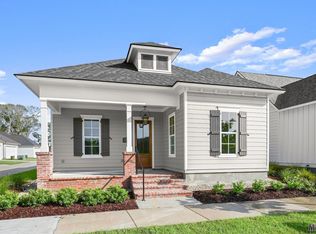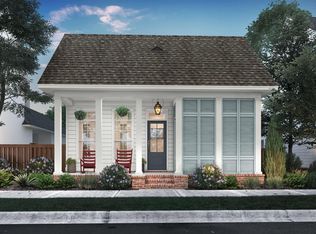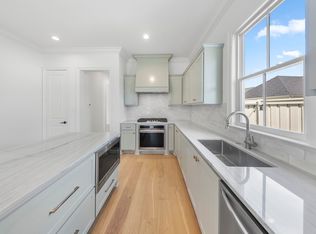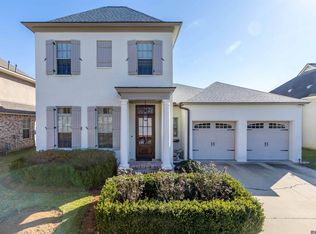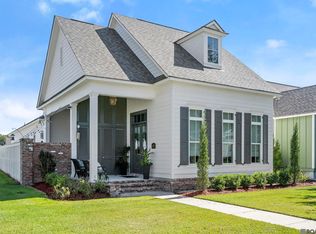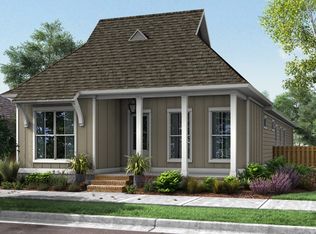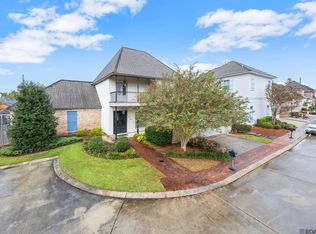Stunning Two-Story Home in Materra Subdivision in the new city of St. George! Nestled in the vibrant and growing Materra Subdivision, this community is designed for convenience and lifestyle, that will have a town center with shopping, dining, and entertainment, as well as beautiful green spaces, a pool, cabana, and more—all while being just minutes from Woman’s Hospital, Airline Hwy, and Jefferson Hwy. Step inside to a home that exudes sophistication and style. The open concept living area is highlighted by pristine white walls and cabinetry, rich wood accent beams, gorgeous wood flooring, and upgraded lighting throughout, including a stunning French chandelier in the dining room. A charming brick fireplace anchors the living room, which features French doors that lead to a private side courtyard. The kitchen is both sleek and functional, featuring stainless steel GE appliances, a modern white vertical tile backsplash, a gas cooktop, wall oven and microwave, a walk-in pantry, and a spacious island for prep and seating. The primary suite offers a true retreat with dual sinks, black hardware, a soaking tub, a separate glass-enclosed shower, and a generous walk-in closet. Upstairs, a versatile bonus room provides endless possibilities—ideal as a game room, home office, or media space. Situated on a low-maintenance corner lot, this home delivers both style and convenience in one of Baton Rouge’s most exciting new communities. This home still has a new home warranty in place until 2027. Don’t miss this opportunity to own a home in Materra! Privacy fence to be installed.
For sale
$565,000
14241 Spalding Way, Baton Rouge, LA 70817
3beds
2,903sqft
Est.:
Single Family Residence, Residential
Built in 2022
5,662.8 Square Feet Lot
$-- Zestimate®
$195/sqft
$71/mo HOA
What's special
Private side courtyardSeparate glass-enclosed showerStainless steel ge appliancesUpgraded lighting throughoutWall oven and microwaveBlack hardwareLow-maintenance corner lot
- 5 days |
- 348 |
- 9 |
Zillow last checked: 8 hours ago
Listing updated: February 25, 2026 at 10:00am
Listed by:
Tiffany St. Pierre,
PINO & Associates 225-444-5664
Source: ROAM MLS,MLS#: 2026003335
Tour with a local agent
Facts & features
Interior
Bedrooms & bathrooms
- Bedrooms: 3
- Bathrooms: 3
- Full bathrooms: 2
- Partial bathrooms: 1
Rooms
- Room types: Bathroom, Primary Bathroom, Primary Bedroom, Dining Room, Kitchen, Living Room, Bedroom, Bonus Room
Primary bedroom
- Features: En Suite Bath, Ceiling 9ft Plus, Ceiling Fan(s)
- Level: First
- Area: 240
- Dimensions: 15 x 16
Bedroom 1
- Level: Second
- Area: 156
- Dimensions: 12 x 13
Bedroom 2
- Level: Second
- Area: 132
- Dimensions: 11 x 12
Primary bathroom
- Features: 2 Closets or More, Separate Shower, Soaking Tub, Water Closet
- Level: First
- Area: 143
- Dimensions: 11 x 13
Bathroom 1
- Level: First
- Area: 30
- Dimensions: 5 x 6
Bathroom 2
- Level: Second
- Area: 78
- Dimensions: 6 x 13
Dining room
- Level: First
- Area: 156
- Dimensions: 12 x 13
Kitchen
- Features: Counters Solid Surface, Kitchen Island, Pantry
- Level: First
- Area: 221
- Dimensions: 13 x 17
Living room
- Level: First
- Area: 342
- Dimensions: 18 x 19
Heating
- Central
Cooling
- Central Air, Ceiling Fan(s)
Appliances
- Included: Gas Cooktop, Dishwasher, Microwave, Oven, Stainless Steel Appliance(s)
- Laundry: Inside, Laundry Room
Features
- Ceiling 9'+, Beamed Ceilings, Crown Molding
- Flooring: Carpet, Ceramic Tile, Wood
- Windows: Drapes, Curtain Rods
- Number of fireplaces: 1
Interior area
- Total structure area: 3,854
- Total interior livable area: 2,903 sqft
Video & virtual tour
Property
Parking
- Total spaces: 2
- Parking features: 2 Cars Park, Garage
- Has garage: Yes
Features
- Stories: 2
- Patio & porch: Covered, Patio
- Exterior features: Lighting
- Fencing: Full
Lot
- Size: 5,662.8 Square Feet
- Dimensions: 45 x 120
- Features: Landscaped
Details
- Parcel number: 30844347
- Special conditions: Standard
Construction
Type & style
- Home type: SingleFamily
- Architectural style: A-Frame
- Property subtype: Single Family Residence, Residential
Materials
- Vinyl Siding
- Foundation: Slab
- Roof: Shingle
Condition
- New construction: No
- Year built: 2022
Details
- Builder name: Level Construction & Development, LLC
Utilities & green energy
- Gas: Entergy
- Sewer: Comm. Sewer
- Water: Comm. Water
Community & HOA
Community
- Subdivision: Materra
HOA
- Has HOA: Yes
- HOA fee: $850 annually
Location
- Region: Baton Rouge
Financial & listing details
- Price per square foot: $195/sqft
- Tax assessed value: $504,800
- Annual tax amount: $5,696
- Price range: $565K - $565K
- Date on market: 2/24/2026
- Listing terms: Cash,Conventional,FHA,VA Loan
Estimated market value
Not available
Estimated sales range
Not available
Not available
Price history
Price history
| Date | Event | Price |
|---|---|---|
| 2/24/2026 | Listed for sale | $565,000$195/sqft |
Source: | ||
| 2/1/2026 | Listing removed | $565,000$195/sqft |
Source: | ||
| 9/20/2025 | Price change | $565,000-3.4%$195/sqft |
Source: | ||
| 8/28/2025 | Price change | $585,000-2.5%$202/sqft |
Source: | ||
| 6/19/2025 | Price change | $599,900-0.8%$207/sqft |
Source: | ||
| 4/17/2025 | Price change | $605,000-1.6%$208/sqft |
Source: | ||
| 4/4/2025 | Price change | $615,000-2.4%$212/sqft |
Source: | ||
| 3/28/2025 | Listed for sale | $629,900+18.5%$217/sqft |
Source: | ||
| 3/22/2022 | Sold | -- |
Source: | ||
| 2/17/2022 | Pending sale | $531,395$183/sqft |
Source: | ||
| 2/17/2022 | Listed for sale | $531,395$183/sqft |
Source: | ||
| 4/20/2021 | Sold | -- |
Source: Public Record Report a problem | ||
Public tax history
Public tax history
| Year | Property taxes | Tax assessment |
|---|---|---|
| 2024 | $5,696 +38.2% | $50,480 |
| 2023 | $4,122 +318.1% | $50,480 +392.5% |
| 2022 | $986 +599.3% | $10,250 +583.3% |
| 2021 | $141 | $1,500 |
Find assessor info on the county website
BuyAbility℠ payment
Est. payment
$3,057/mo
Principal & interest
$2623
Property taxes
$363
HOA Fees
$71
Climate risks
Neighborhood: Jefferson
Nearby schools
GreatSchools rating
- 8/10Woodlawn Elementary SchoolGrades: PK-5Distance: 1.2 mi
- 6/10Woodlawn Middle SchoolGrades: 6-8Distance: 1.5 mi
- 3/10Woodlawn High SchoolGrades: 9-12Distance: 1.2 mi
Schools provided by the listing agent
- District: East Baton Rouge
Source: ROAM MLS. This data may not be complete. We recommend contacting the local school district to confirm school assignments for this home.
