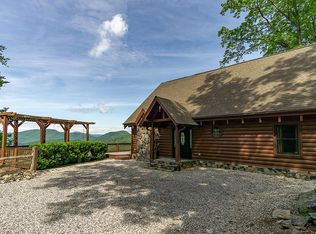Looking for privacy? Look no more! 4 Bedroom/3 bath home +office with a beautiful view and price is $150000 below tax value. Home generator for bad weather days. There is a waterfall on the property but it is currently dry from the drought. Gated community - This is a Freddie Mac foreclosure. Pre approval letter required with contract and cashiers check for earnest money to listing agency. FMFL initiative has expired.
This property is off market, which means it's not currently listed for sale or rent on Zillow. This may be different from what's available on other websites or public sources.
