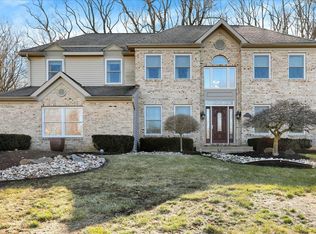An amazing Brick-Front colonial in Fairfield at Farmview is now available. Unique Finishes for this neighborhood, Must See!! Natural Slate walkway with Design Portico at the front entrance. Enter into the sun-drenched, 2-story Foyer highlighted by pristine HW Flooring. The Formal LR & DR, also with HW Flooring and Crown Mouldings, flank the Foyer (these rooms are currently being used as the DR and 1st Floor Study, respectively). The expertly renovated Gourmet Eat-In Kitchen will impress with Granite Counters, Tile Backsplash & Tile Flooring, commercial-grade six-jet Gas Range & exhaust Hood, Sub-Zero Fridge/Freezer with additional vegetable Fridge, Wolf built-in steamer and heating tray units, 3 ovens, 2 dishwashers & under-cabinet lighting. The adjacent Breakfast Rm offers access to the amazing Deck. The Full Deck with Gazebo affords outdoor living at it's best, with ample entertaining & relaxing areas and a fabulous outdoor Kitchen with Granite Counters, Fridge, sink, 6-burner gas grill, separate super cooker and hot/cold caddy, full outdoor lighting and natural gas appliances. Off the Breakfast Rm is the Sunroom. The Family Rm, offers a Wood-Burning FP and views to the sylvan backyard. Upstairs, you will find 4 Br's, a brand new Hall Bath, Laundry Closet with W/D topped with Granite for easy Folding, pull-down staircase to attic. The Master Suite is truly a showpiece. Dual walk-in closets with custom built-ins, Sitting Rm, Dressing Area & custom Master Bathroom Spa with a free-standing oval soaking Air Jet tub with overhead fountain, heated glass medicine cabinets for No Fogging, Kohler DTV shower system with 6 head steam shower, heated flrs, skylights, glass & tile enclosed shower and European-style wall-mounted Towel Warmer. Also in the Master is a monitor for full High End Sophisticated Sec Sys w/ indoor/outdoor cameras with remote access via cell phone. The Basement has been tastefully renovated, offering a stunning Wet Bar, built-in entertainment center, design lighting & plenty of space for relaxing or entertaining. Another Large BR with a Full Spa-Like Bath finish off this great suite area. Steel egress door with walk-up steps. Prof landscaped yard, Slate walk. Sprinkler system & outdoor design lighting. New Driveway. 3-zoned Vector System heat/cool. Cul-De-Sac and private wooded lot adjacent to woods. Whole House Generac generator and Vantage Vue weather station mounted on the roof for peace of mind. Well thought out finishes and extras.
This property is off market, which means it's not currently listed for sale or rent on Zillow. This may be different from what's available on other websites or public sources.

