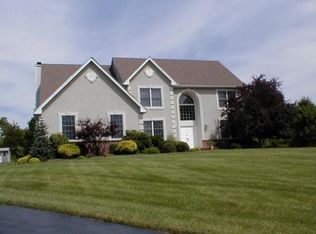Breathtaking sunset views can be enjoyed from this pristine 3 yr young custom built colonial situated on 2.81 private acres! Greeted by a grand 2 story entry w sweeping staircase flanked by formal living & dining rms.Expansive 2 story great room w gas fireplace & lends itself to the Gourmet kitchen featuring Cherry cabinetry,center island w granite,SS appls,pantry & sliding door to patio.Entertain w ease in the banquet sized dining rm w custom millwork.French doors to 1st floor library/fifth bedrm or possible in-law suite w full bath.Retreat to the 2nd floor to the master suite boasting a spacious sitting rm,walkin closet & luxurious bath.3 add'l bedrms,2 of which share Jack & Jill bathrm complete this level. 3 car garage,professionally landscaped & full basement are add'l appointments this home offers.
This property is off market, which means it's not currently listed for sale or rent on Zillow. This may be different from what's available on other websites or public sources.
