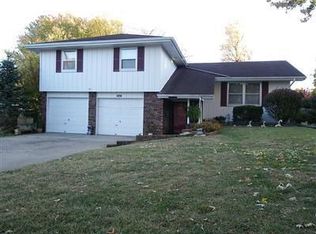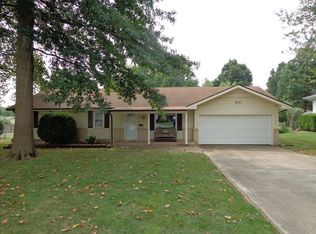
Closed
Price Unknown
1424 W Swan Street, Springfield, MO 65807
3beds
2,003sqft
Single Family Residence
Built in 1969
0.32 Acres Lot
$297,100 Zestimate®
$--/sqft
$1,771 Estimated rent
Home value
$297,100
$276,000 - $318,000
$1,771/mo
Zestimate® history
Loading...
Owner options
Explore your selling options
What's special
Zillow last checked: 8 hours ago
Listing updated: October 24, 2025 at 11:07am
Listed by:
Lorna V. Fletcher 417-422-5969,
Murney Associates - Primrose
Bought with:
Lorna V. Fletcher, 2020013263
Murney Associates - Primrose
Source: SOMOMLS,MLS#: 60308361
Facts & features
Interior
Bedrooms & bathrooms
- Bedrooms: 3
- Bathrooms: 2
- Full bathrooms: 2
Heating
- Forced Air, Central, Fireplace(s), Electric, Natural Gas
Cooling
- Central Air
Features
- Flooring: Carpet, Hardwood
- Windows: Double Pane Windows
- Has basement: No
- Has fireplace: Yes
- Fireplace features: Living Room, Gas
Interior area
- Total structure area: 2,003
- Total interior livable area: 2,003 sqft
- Finished area above ground: 2,003
- Finished area below ground: 0
Property
Parking
- Total spaces: 2
- Parking features: Garage Door Opener, Garage Faces Front
- Attached garage spaces: 2
Features
- Levels: One
- Stories: 1
- Fencing: Chain Link
Lot
- Size: 0.32 Acres
Details
- Additional structures: Shed(s)
- Parcel number: 1811213006
Construction
Type & style
- Home type: SingleFamily
- Property subtype: Single Family Residence
Materials
- Metal Siding
- Foundation: Brick/Mortar, Block, Crawl Space, Poured Concrete
- Roof: Composition
Condition
- Year built: 1969
Utilities & green energy
- Sewer: Public Sewer
- Water: Public
Community & neighborhood
Security
- Security features: Carbon Monoxide Detector(s), Smoke Detector(s)
Location
- Region: Springfield
- Subdivision: Park Crest
Other
Other facts
- Listing terms: Cash,FHA,Conventional
- Road surface type: Asphalt
Price history
| Date | Event | Price |
|---|---|---|
| 10/24/2025 | Sold | -- |
Source: | ||
| 12/29/2023 | Sold | -- |
Source: | ||
| 11/16/2023 | Pending sale | $269,900$135/sqft |
Source: | ||
| 11/10/2023 | Listed for sale | $269,900$135/sqft |
Source: | ||
| 7/17/2023 | Sold | -- |
Source: | ||
Public tax history
| Year | Property taxes | Tax assessment |
|---|---|---|
| 2024 | $1,837 +0.6% | $34,240 |
| 2023 | $1,827 +16.9% | $34,240 +19.7% |
| 2022 | $1,562 +0% | $28,600 |
Find assessor info on the county website
Neighborhood: Parkcrest
Nearby schools
GreatSchools rating
- 8/10Horace Mann Elementary SchoolGrades: PK-5Distance: 0.4 mi
- 8/10Carver Middle SchoolGrades: 6-8Distance: 2.1 mi
- 8/10Kickapoo High SchoolGrades: 9-12Distance: 1.2 mi
Schools provided by the listing agent
- Elementary: SGF-Horace Mann
- Middle: SGF-Carver
- High: SGF-Kickapoo
Source: SOMOMLS. This data may not be complete. We recommend contacting the local school district to confirm school assignments for this home.
