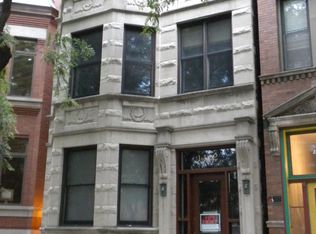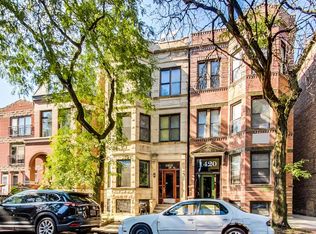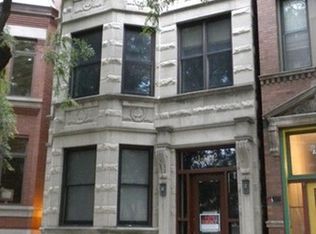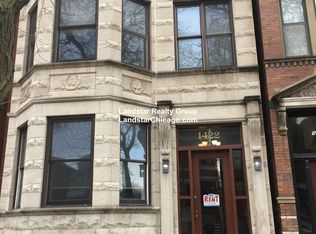Closed
$1,550,000
1424 W Lexington St, Chicago, IL 60607
5beds
5,000sqft
Single Family Residence
Built in 2008
2,665.87 Square Feet Lot
$1,633,900 Zestimate®
$310/sqft
$7,497 Estimated rent
Home value
$1,633,900
$1.45M - $1.83M
$7,497/mo
Zestimate® history
Loading...
Owner options
Explore your selling options
What's special
Stunningly elegant, custom 5-bedroom, 4.2 bathroom single-family home with all of the finest finishes on a quiet tree-lined street in an incredible location! Exquisitely remodeled in 2013, this beautiful three-story home features tall ceilings on every level, six fireplaces, two outdoors spaces, custom millwork, imported tiles and stone and top-of-the-line appliances. The massive, jaw-dropping chef's kitchen features its own fireplace, a huge island, granite countertops, Wolf/Subzero appliances, Amish cabinetry, breakfast area and custom pantry. The open-concept living and dining room round out the main floor. The second level features the luxurious, sun-filled master bedroom with oversized windows; gleaming hardwood floors, a spa-like en-suite bathroom with double sinks, a soaking tub and separate shower; and a massive walk-in closet. Another bedroom on second floor level features custom built-in bunks big enough to accommodate adults or children plus an attached full bathroom. A separate laundry room rounds out the second floor. The third floor welcomes you with two large skylight windows. This level features a bedroom that can double as a party room with its own fireplace, wet bar, half bath and large outdoor deck with gas range. A massive office/library and additional bedroom with full bathroom and walk-in closet round out the floor. The show-stopping lower level features large ceilings, a huge family room, custom beams, a climate-controlled wine cellar, additional bedroom and workshop. The home features a split heating/cooling system, 2 water tanks, 5 interior fireplaces plus a 6th fireplace in the backyard, overhead sewers, and a backup gas generator system. Outdoors, the fenced-in backyard contains heated tiles so there is no need to shovel snow before you walk to your heated garage. The home is walking distance to Rush Hospital, the Blue Line, shopping and restaurants and offers quick access to the expressway. Enjoy everything the city has to offer at your fingertips while relaxing in a tranquil respite when you return home.
Zillow last checked: 8 hours ago
Listing updated: December 03, 2024 at 06:20am
Listing courtesy of:
Rhett Graves 773-430-1694,
OnLine Realty Professionals.com
Bought with:
Jessica Smith
Compass
Source: MRED as distributed by MLS GRID,MLS#: 12186033
Facts & features
Interior
Bedrooms & bathrooms
- Bedrooms: 5
- Bathrooms: 6
- Full bathrooms: 4
- 1/2 bathrooms: 2
Primary bedroom
- Features: Flooring (Hardwood), Bathroom (Full)
- Level: Second
- Area: 323 Square Feet
- Dimensions: 19X17
Bedroom 2
- Features: Flooring (Hardwood)
- Level: Second
- Area: 234 Square Feet
- Dimensions: 18X13
Bedroom 3
- Features: Flooring (Hardwood)
- Level: Third
- Area: 252 Square Feet
- Dimensions: 18X14
Bedroom 4
- Features: Flooring (Stone)
- Level: Third
- Area: 285 Square Feet
- Dimensions: 19X15
Bedroom 5
- Features: Flooring (Stone)
- Level: Lower
- Area: 156 Square Feet
- Dimensions: 13X12
Deck
- Level: Third
- Area: 266 Square Feet
- Dimensions: 19X14
Dining room
- Features: Flooring (Hardwood)
- Level: Main
- Area: 180 Square Feet
- Dimensions: 15X12
Family room
- Features: Flooring (Hardwood)
- Level: Lower
- Area: 360 Square Feet
- Dimensions: 20X18
Kitchen
- Features: Kitchen (Eating Area-Breakfast Bar, Eating Area-Table Space, Island, Pantry-Butler, Pantry-Walk-in), Flooring (Hardwood)
- Level: Main
- Area: 414 Square Feet
- Dimensions: 23X18
Laundry
- Level: Second
- Area: 60 Square Feet
- Dimensions: 12X05
Living room
- Features: Flooring (Hardwood)
- Level: Main
- Area: 192 Square Feet
- Dimensions: 16X12
Office
- Features: Flooring (Hardwood)
- Level: Second
- Area: 169 Square Feet
- Dimensions: 13X13
Other
- Level: Main
- Area: 360 Square Feet
- Dimensions: 20X18
Other
- Level: Lower
- Area: 117 Square Feet
- Dimensions: 13X9
Heating
- Natural Gas, Forced Air, Sep Heating Systems - 2+, Zoned
Cooling
- Central Air, Zoned
Appliances
- Included: Double Oven, Range, Microwave, Dishwasher, High End Refrigerator, Washer, Dryer, Disposal, Stainless Steel Appliance(s), Wine Refrigerator, Cooktop, Range Hood, Humidifier, Multiple Water Heaters
- Laundry: Upper Level, In Unit, Sink
Features
- Wet Bar, Built-in Features, Walk-In Closet(s), Bookcases, High Ceilings, Pantry, Workshop
- Flooring: Hardwood
- Windows: Skylight(s)
- Basement: Finished,Storage Space,Full,Daylight
- Number of fireplaces: 5
- Fireplace features: Wood Burning, Gas Log, Gas Starter, Family Room, Living Room, Master Bedroom, Basement, Exterior, Kitchen
Interior area
- Total structure area: 0
- Total interior livable area: 5,000 sqft
Property
Parking
- Total spaces: 2
- Parking features: Off Alley, Garage Door Opener, Heated Garage, On Site, Garage Owned, Detached, Garage
- Garage spaces: 2
- Has uncovered spaces: Yes
Accessibility
- Accessibility features: No Disability Access
Features
- Stories: 3
- Patio & porch: Deck, Patio
- Exterior features: Outdoor Grill
- Fencing: Fenced
Lot
- Size: 2,665 sqft
- Dimensions: 24X111
Details
- Parcel number: 17173030390000
- Special conditions: None
- Other equipment: Central Vacuum, Intercom, Ceiling Fan(s), Sump Pump, Generator
Construction
Type & style
- Home type: SingleFamily
- Architectural style: Brownstone
- Property subtype: Single Family Residence
Materials
- Brick, Limestone, Slate
- Foundation: Concrete Perimeter
- Roof: Rubber,Slate
Condition
- New construction: No
- Year built: 2008
Utilities & green energy
- Electric: 200+ Amp Service
- Sewer: Public Sewer
- Water: Lake Michigan
Community & neighborhood
Security
- Security features: Security System, Fire Sprinkler System, Carbon Monoxide Detector(s)
Community
- Community features: Park, Curbs, Sidewalks, Street Lights, Street Paved
Location
- Region: Chicago
HOA & financial
HOA
- Services included: None
Other
Other facts
- Listing terms: Conventional
- Ownership: Fee Simple
Price history
| Date | Event | Price |
|---|---|---|
| 12/2/2024 | Sold | $1,550,000-3.1%$310/sqft |
Source: | ||
| 10/23/2024 | Contingent | $1,600,000$320/sqft |
Source: | ||
| 10/11/2024 | Listed for sale | $1,600,000$320/sqft |
Source: | ||
| 9/25/2024 | Listing removed | $1,600,000$320/sqft |
Source: | ||
| 9/20/2024 | Listed for sale | $1,600,000+19%$320/sqft |
Source: | ||
Public tax history
| Year | Property taxes | Tax assessment |
|---|---|---|
| 2023 | $15,145 +2.6% | $71,536 |
| 2022 | $14,764 -16.7% | $71,536 -18.5% |
| 2021 | $17,717 -0.5% | $87,815 +10.2% |
Find assessor info on the county website
Neighborhood: University Village - Little Italy
Nearby schools
GreatSchools rating
- 3/10Smyth J Elementary SchoolGrades: PK-8Distance: 0.7 mi
- 1/10Wells Community Academy High SchoolGrades: 9-12Distance: 1.9 mi
Schools provided by the listing agent
- District: 299
Source: MRED as distributed by MLS GRID. This data may not be complete. We recommend contacting the local school district to confirm school assignments for this home.

Get pre-qualified for a loan
At Zillow Home Loans, we can pre-qualify you in as little as 5 minutes with no impact to your credit score.An equal housing lender. NMLS #10287.



