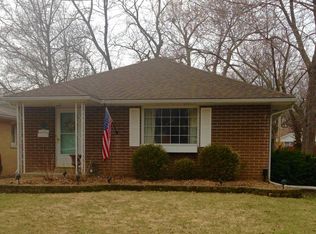Sold for $180,000 on 06/21/24
$180,000
1424 W Lawrence Ave, Springfield, IL 62704
3beds
1,851sqft
Single Family Residence, Residential
Built in 1910
10,018.8 Square Feet Lot
$193,700 Zestimate®
$97/sqft
$1,684 Estimated rent
Home value
$193,700
$178,000 - $209,000
$1,684/mo
Zestimate® history
Loading...
Owner options
Explore your selling options
What's special
Stunning! This fully updated 3 bed 2 bath will steal your heart. Home is walkable distance to popular Washington Park. The screened in patio is simply to die for with tall ceilings and backs up to a quiet, partially fenced backyard. Step inside the front door and catch sight of the beautiful fireplace, hardwood floors, and open floor plan. Primary bedroom is spacious and has a has an attached ensuite. Kitchen is trendy with stainless steel appliances and tons of cabinetry. Rec room in basement provides convenient secondary living space. The basement has been waterproofed and has plenty of extra room for storage. Home has a radon mitigation system. Gutter guards are on the house and garage. Replacement windows. HVAC – 2010, Water Heater – 2010. There are washer and dryer hook ups on main level if new buyer wanted to bring up laundry from the basement. Home has an alarm system through ADT. Fiber internet line already ran to the house for convenience. Don’t miss out!
Zillow last checked: 8 hours ago
Listing updated: July 12, 2024 at 01:15pm
Listed by:
Jane Hay Mobl:217-414-1203,
The Real Estate Group, Inc.
Bought with:
Jerry George, 475159363
The Real Estate Group, Inc.
Source: RMLS Alliance,MLS#: CA1028776 Originating MLS: Capital Area Association of Realtors
Originating MLS: Capital Area Association of Realtors

Facts & features
Interior
Bedrooms & bathrooms
- Bedrooms: 3
- Bathrooms: 2
- Full bathrooms: 2
Bedroom 1
- Level: Main
- Dimensions: 19ft 4in x 12ft 1in
Bedroom 2
- Level: Main
- Dimensions: 13ft 0in x 13ft 2in
Bedroom 3
- Level: Main
- Dimensions: 12ft 11in x 11ft 4in
Other
- Level: Main
- Dimensions: 15ft 0in x 13ft 5in
Other
- Area: 270
Family room
- Level: Basement
- Dimensions: 14ft 3in x 17ft 1in
Kitchen
- Level: Main
- Dimensions: 15ft 8in x 12ft 1in
Living room
- Level: Main
- Dimensions: 20ft 8in x 13ft 0in
Main level
- Area: 1581
Heating
- Forced Air
Cooling
- Central Air
Appliances
- Included: Dishwasher, Disposal, Dryer, Microwave, Range, Refrigerator, Washer, Gas Water Heater
Features
- Windows: Replacement Windows
- Basement: Crawl Space,Partial,Partially Finished
- Number of fireplaces: 1
- Fireplace features: Gas Log, Living Room
Interior area
- Total structure area: 1,581
- Total interior livable area: 1,851 sqft
Property
Parking
- Total spaces: 2
- Parking features: Detached
- Garage spaces: 2
- Details: Number Of Garage Remotes: 1
Features
- Patio & porch: Screened
Lot
- Size: 10,018 sqft
- Dimensions: 128 x 80
- Features: Level
Details
- Parcel number: 14320426018
- Other equipment: Radon Mitigation System
Construction
Type & style
- Home type: SingleFamily
- Architectural style: Ranch
- Property subtype: Single Family Residence, Residential
Materials
- Frame, Aluminum Siding, Vinyl Siding
- Foundation: Block, Brick/Mortar
- Roof: Shingle
Condition
- New construction: No
- Year built: 1910
Utilities & green energy
- Sewer: Public Sewer
- Water: Public
Community & neighborhood
Location
- Region: Springfield
- Subdivision: None
Other
Other facts
- Road surface type: Paved
Price history
| Date | Event | Price |
|---|---|---|
| 6/21/2024 | Sold | $180,000$97/sqft |
Source: | ||
| 5/5/2024 | Pending sale | $180,000$97/sqft |
Source: | ||
| 5/3/2024 | Listed for sale | $180,000+20%$97/sqft |
Source: | ||
| 7/28/2016 | Sold | $150,000-2.5%$81/sqft |
Source: | ||
| 6/17/2016 | Pending sale | $153,900$83/sqft |
Source: Coldwell Banker Honig-Bell #163566 | ||
Public tax history
| Year | Property taxes | Tax assessment |
|---|---|---|
| 2024 | $4,178 +5.2% | $55,736 +9.5% |
| 2023 | $3,971 +4.8% | $50,910 +5.4% |
| 2022 | $3,790 +4% | $48,293 +3.9% |
Find assessor info on the county website
Neighborhood: Historic West Side
Nearby schools
GreatSchools rating
- 2/10Elizabeth Graham Elementary SchoolGrades: K-5Distance: 0.6 mi
- 3/10Benjamin Franklin Middle SchoolGrades: 6-8Distance: 1.4 mi
- 7/10Springfield High SchoolGrades: 9-12Distance: 1 mi

Get pre-qualified for a loan
At Zillow Home Loans, we can pre-qualify you in as little as 5 minutes with no impact to your credit score.An equal housing lender. NMLS #10287.
