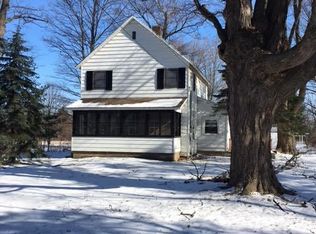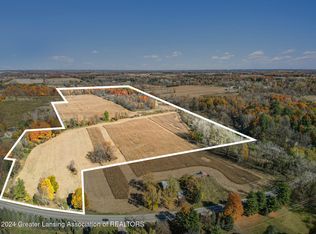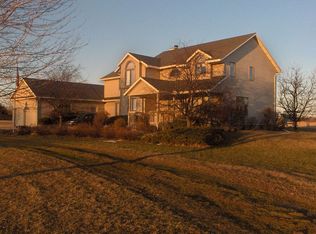Sold for $450,000 on 05/15/25
$450,000
1424 W Dansville Rd, Mason, MI 48854
3beds
1,871sqft
Single Family Residence
Built in 1995
4.45 Acres Lot
$464,300 Zestimate®
$241/sqft
$2,469 Estimated rent
Home value
$464,300
$418,000 - $515,000
$2,469/mo
Zestimate® history
Loading...
Owner options
Explore your selling options
What's special
Welcome to 1424 W Dansville Rd! This amazing 3 bedroom home is located on 4.45 acres in Mason School District! Upon entry off of the cozy front porch you will find an open living room with vaulted ceilings, hardwood flooring, a wood-burning fireplace and plenty of natural light from skylights and the sliding doors that open to the incredible backyard. The first floor primary bedroom also features a vault ceiling with an on-suite completely remodeled including a free standing soaker tub and a tiled shower. The kitchen is also remodeled with quartz counter tops, in wall double oven, gas range and stainless appliances. The second bath is also fully remodeled with tile flooring and shower surround. The 2nd floor bonus room offers many options from home office or even a game room.
Zillow last checked: 8 hours ago
Listing updated: May 21, 2025 at 01:12pm
Listed by:
Robert Dowding 517-853-6390,
Keller Williams Realty Lansing
Bought with:
Amy Kruizenga, 6501378251
Vision Real Estate
Source: Greater Lansing AOR,MLS#: 287465
Facts & features
Interior
Bedrooms & bathrooms
- Bedrooms: 3
- Bathrooms: 2
- Full bathrooms: 2
Primary bedroom
- Level: First
- Area: 208.74 Square Feet
- Dimensions: 14 x 14.91
Bedroom 2
- Level: First
- Area: 165.2 Square Feet
- Dimensions: 11.08 x 14.91
Bedroom 3
- Level: First
- Area: 131.92 Square Feet
- Dimensions: 10.42 x 12.66
Bonus room
- Level: Second
- Area: 202.09 Square Feet
- Dimensions: 21.66 x 9.33
Dining room
- Level: First
- Area: 120.08 Square Feet
- Dimensions: 11.17 x 10.75
Kitchen
- Level: First
- Area: 192.68 Square Feet
- Dimensions: 11.17 x 17.25
Living room
- Level: First
- Area: 276.56 Square Feet
- Dimensions: 15.66 x 17.66
Other
- Description: Foyer
- Level: First
- Area: 49.09 Square Feet
- Dimensions: 8.42 x 5.83
Heating
- Forced Air, Natural Gas
Cooling
- Central Air
Appliances
- Included: Gas Water Heater, Microwave, Washer, Refrigerator, Oven, Gas Range, Dryer, Dishwasher
- Laundry: Electric Dryer Hookup, Laundry Chute, Lower Level, Washer Hookup
Features
- Walk-In Closet(s)
- Flooring: Carpet, Hardwood, Tile
- Basement: Egress Windows,Sump Pump,Walk-Out Access
- Number of fireplaces: 1
- Fireplace features: Living Room, Wood Burning
Interior area
- Total structure area: 3,500
- Total interior livable area: 1,871 sqft
- Finished area above ground: 1,871
- Finished area below ground: 0
Property
Parking
- Total spaces: 2
- Parking features: Attached, Garage, Gravel
- Attached garage spaces: 2
Features
- Levels: Two
- Stories: 2
- Patio & porch: Deck, Patio, Porch
- Has view: Yes
- View description: Pond
- Has water view: Yes
- Water view: Pond
Lot
- Size: 4.45 Acres
- Dimensions: irreg - 437.84 x 04.3 x 237.43 x 644.8
Details
- Foundation area: 1629
- Parcel number: 33101011300020
- Zoning description: Zoning
Construction
Type & style
- Home type: SingleFamily
- Property subtype: Single Family Residence
Materials
- Vinyl Siding
- Roof: Shingle
Condition
- Year built: 1995
Utilities & green energy
- Sewer: Septic Tank
- Water: Well
Community & neighborhood
Location
- Region: Mason
- Subdivision: None
Other
Other facts
- Listing terms: VA Loan,Cash,Conventional,FHA
Price history
| Date | Event | Price |
|---|---|---|
| 5/15/2025 | Sold | $450,000+1.1%$241/sqft |
Source: | ||
| 4/22/2025 | Pending sale | $444,900$238/sqft |
Source: | ||
| 4/17/2025 | Listed for sale | $444,900+71.2%$238/sqft |
Source: | ||
| 10/13/2017 | Sold | $259,900$139/sqft |
Source: | ||
| 8/21/2017 | Pending sale | $259,900$139/sqft |
Source: Real Estate One #219202 | ||
Public tax history
| Year | Property taxes | Tax assessment |
|---|---|---|
| 2024 | $4,938 | $183,100 +12.2% |
| 2023 | -- | $163,150 +9.2% |
| 2022 | -- | $149,350 +4.5% |
Find assessor info on the county website
Neighborhood: 48854
Nearby schools
GreatSchools rating
- 7/10Alaiedon Elementary SchoolGrades: PK-5Distance: 4.7 mi
- 7/10Mason Middle SchoolGrades: 6-8Distance: 1.5 mi
- 7/10Mason High SchoolGrades: 9-12Distance: 1.8 mi
Schools provided by the listing agent
- High: Mason
Source: Greater Lansing AOR. This data may not be complete. We recommend contacting the local school district to confirm school assignments for this home.

Get pre-qualified for a loan
At Zillow Home Loans, we can pre-qualify you in as little as 5 minutes with no impact to your credit score.An equal housing lender. NMLS #10287.
Sell for more on Zillow
Get a free Zillow Showcase℠ listing and you could sell for .
$464,300
2% more+ $9,286
With Zillow Showcase(estimated)
$473,586

