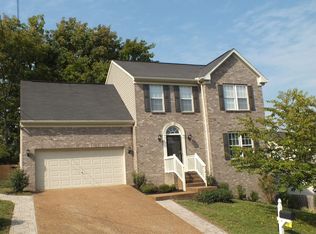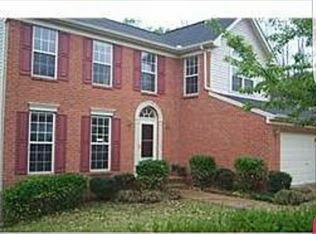Closed
$512,000
1424 Timber Ridge Cir, Nashville, TN 37211
3beds
2,132sqft
Single Family Residence, Residential
Built in 2002
0.25 Acres Lot
$500,300 Zestimate®
$240/sqft
$2,536 Estimated rent
Home value
$500,300
$475,000 - $525,000
$2,536/mo
Zestimate® history
Loading...
Owner options
Explore your selling options
What's special
Well maintained home with 3 beds 2.5 baths. This home offers an open floorplan with lots of light. Large kitchen with stainless appliances and pantry. Large laundry room on main level. Builtins in dinning room. Tree lined backyard with deck. New Roof!!!!
Zillow last checked: 8 hours ago
Listing updated: July 17, 2024 at 04:33pm
Listing Provided by:
Jo Barnhill 615-500-7776,
Zach Taylor Real Estate,
Patti Traxler 615-491-3568,
Zach Taylor Real Estate
Bought with:
Taketia Morgan, 340722
Black Haus Realty
Source: RealTracs MLS as distributed by MLS GRID,MLS#: 2515382
Facts & features
Interior
Bedrooms & bathrooms
- Bedrooms: 3
- Bathrooms: 3
- Full bathrooms: 2
- 1/2 bathrooms: 1
Bedroom 1
- Features: Suite
- Level: Suite
- Area: 380 Square Feet
- Dimensions: 20x19
Bedroom 2
- Features: Extra Large Closet
- Level: Extra Large Closet
- Area: 144 Square Feet
- Dimensions: 12x12
Bedroom 3
- Features: Extra Large Closet
- Level: Extra Large Closet
- Area: 144 Square Feet
- Dimensions: 12x12
Dining room
- Features: Formal
- Level: Formal
- Area: 156 Square Feet
- Dimensions: 13x12
Kitchen
- Features: Pantry
- Level: Pantry
- Area: 169 Square Feet
- Dimensions: 13x13
Living room
- Area: 323 Square Feet
- Dimensions: 19x17
Heating
- Central, Electric
Cooling
- Central Air, Electric
Appliances
- Included: Electric Oven, Electric Range
Features
- Flooring: Carpet, Laminate, Tile
- Basement: Crawl Space
- Has fireplace: No
- Fireplace features: Living Room
Interior area
- Total structure area: 2,132
- Total interior livable area: 2,132 sqft
- Finished area above ground: 2,132
Property
Parking
- Total spaces: 2
- Parking features: Garage Faces Front
- Attached garage spaces: 2
Features
- Levels: Two
- Stories: 2
- Fencing: Back Yard
Lot
- Size: 0.25 Acres
- Dimensions: 165 x 176
- Features: Sloped
Details
- Parcel number: 172040A08500CO
- Special conditions: Standard
Construction
Type & style
- Home type: SingleFamily
- Property subtype: Single Family Residence, Residential
Materials
- Vinyl Siding
Condition
- New construction: No
- Year built: 2002
Utilities & green energy
- Sewer: Public Sewer
- Water: Public
- Utilities for property: Electricity Available, Water Available
Community & neighborhood
Location
- Region: Nashville
- Subdivision: Highlands Of Brentwood
HOA & financial
HOA
- Has HOA: Yes
- HOA fee: $18 monthly
Price history
| Date | Event | Price |
|---|---|---|
| 7/31/2023 | Sold | $512,000+3.4%$240/sqft |
Source: | ||
| 5/8/2023 | Contingent | $495,000$232/sqft |
Source: | ||
| 5/4/2023 | Listed for sale | $495,000+82%$232/sqft |
Source: | ||
| 7/22/2016 | Sold | $272,000+2.6%$128/sqft |
Source: | ||
| 6/19/2016 | Pending sale | $265,000$124/sqft |
Source: Pilkerton Realtors #1739574 Report a problem | ||
Public tax history
| Year | Property taxes | Tax assessment |
|---|---|---|
| 2024 | $2,968 | $91,200 |
| 2023 | $2,968 | $91,200 |
| 2022 | $2,968 -1% | $91,200 |
Find assessor info on the county website
Neighborhood: Highlands of Brentwood
Nearby schools
GreatSchools rating
- 5/10William Henry Oliver Middle SchoolGrades: 5-8Distance: 1.3 mi
- 4/10John Overton Comp High SchoolGrades: 9-12Distance: 4.3 mi
- 8/10May Werthan Shayne Elementary SchoolGrades: PK-4Distance: 1.3 mi
Schools provided by the listing agent
- Elementary: May Werthan Shayne Elementary School
- Middle: William Henry Oliver Middle
- High: John Overton Comp High School
Source: RealTracs MLS as distributed by MLS GRID. This data may not be complete. We recommend contacting the local school district to confirm school assignments for this home.
Get a cash offer in 3 minutes
Find out how much your home could sell for in as little as 3 minutes with a no-obligation cash offer.
Estimated market value
$500,300
Get a cash offer in 3 minutes
Find out how much your home could sell for in as little as 3 minutes with a no-obligation cash offer.
Estimated market value
$500,300

