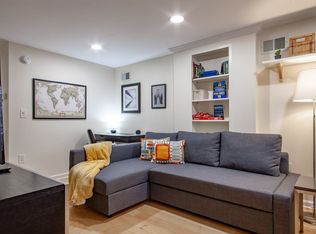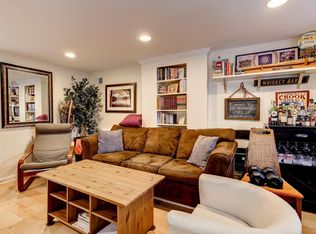This inviting and recently refurbished townhome presents a harmonious blend of classic charm and modern luxury, nestled in a serene locale recognized as one of Washington DC's most picturesque streets. The property spans two levels, with a separate lower-level English Basement apartment, exuding an air of sophistication and tranquility in a historic setting. As you enter, the home welcomes you with soaring ceilings, and a seamless fusion of natural wood and glass sliding doors, complemented by rich maple hardwood flooring throughout and a central Sonos sound system. An elegant gas fireplace serves as the focal point of the expansive living space perfect for relaxation and entertaining alike. The heart of the home, a lavish kitchen, features state-of-the-art Miele stainless steel appliances set against pristine white countertops and abundant storage space, highlighted by the sleek design of Porcelanosa cabinets. And an additional half bath available is for guests. The upper level is thoughtfully designed with two plush bedrooms, including two full baths and the convenience of a premium Bosch laundry closet. Meanwhile, the lower level unveils a tastefully renovated one-bedroom English Basement apartment, complete with all the essentials including a full bath, a comprehensive kitchen with a range, dishwasher, and laundry facilities. Smart home features like dedicated internet and adjustable lighting enhance the comfort of this space. Back upstairs, step outside through the charming French doors in the kitchen to discover a sunlit, private brick patio, enclosed and spacious enough to accommodate two vehicles. Situated in the vibrant heart of the U Street/14th Street Corridor, the residence offers an unrivaled urban lifestyle, with a plethora of shops, restaurants, and nightlife just steps away. The convenience of Trader Joe's, Whole Foods, and the Metro, all within a short stroll, further elevates the desirability of this exceptional home. Whether it's a jaunt to Dupont Circle, Logan Circle, or a venture downtown, this location truly captures the essence of city living at its finest.
This property is off market, which means it's not currently listed for sale or rent on Zillow. This may be different from what's available on other websites or public sources.

