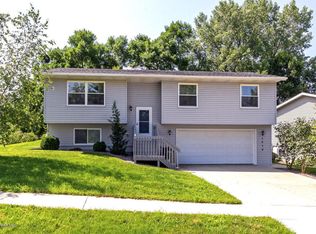Welcome to your new home in SE Rochester! This spacious 4 bed 2 bath single family home is available for a move in now! Located just minutes away from Hy-Vee, Walmart, Mayo Clinic, and the trendiest restaurants in town, convenience will be at your fingertips. Rent: $2,050 Security Deposit: $2,050 Or Harbor RMG can offer the option to waive your security/Pet deposit and lower your move in costs significantly. Contact us to discuss the options! Bedroom(s): 4 Bathroom(s): 2 Laundry: Included Utilities included in rent: None Utilities Tenant is responsible for: Electricity, water/sewer, gas, trash, Cable/Internet, lawn care, snow removal Garage/Parking: Attached Garage Smoking: No Smoking on premise Pets: No Pets Harbor RMG Administrative Fee: $16/month (non-negotiable) Liability to Landlord Insurance is required: $10.50/month (non-negotiable) One-Time Rental Referral Program Fee: $5 (non-negotiable) Total Monthly Charge: $2,076.50 To streamline the application process, interested applicants are required to complete an online application and undergo a background and credit check. The application fee is $55 per applicant and is non-refundable. Please click this link for our Screening Criteria: Lease term lengths may vary, so please contact our management team to discuss your options and find the best fit for your needs. If you have any questions or would like to schedule a tour of the property, please don't hesitate to reach out. We're here to assist you every step of the way. Property offered for rent by Harbor Realty and Management Group. We look forward to welcoming you to your new home!
This property is off market, which means it's not currently listed for sale or rent on Zillow. This may be different from what's available on other websites or public sources.
