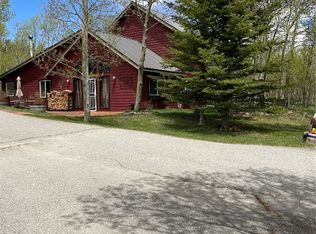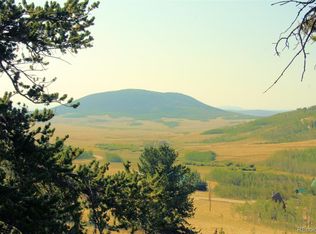Sold for $750,000
$750,000
1424 Sheep Ridge Rd, Fairplay, CO 80440
4beds
2,600sqft
Residential-Detached, Residential
Built in 1996
2 Acres Lot
$740,400 Zestimate®
$288/sqft
$2,688 Estimated rent
Home value
$740,400
$689,000 - $800,000
$2,688/mo
Zestimate® history
Loading...
Owner options
Explore your selling options
What's special
TAKING BACK UP OFFERS - Call agent *AMAZING MOUNTAIN VIEWS *BEAUTIFUL MOUNTAIN HOME on 2 Acres * Located in a Gated Mountain Community Surrounded by the Peaks of the Continental Divide & National Forest *MOVE IN READY *25 minutes to Breckenridge or Buena Vista, 1.5 hours to Denver. *Enjoy 1% Lender Incentive Towards Rate Buy Down ~or Reducing Your Cash to Close w/ Preferred Lender * SPACIOUS DECK *Stunning Mountain Views * Finished Walk Out Level *Abundance of Parking * Detached Garage/Workshop/Hobby Room *Large Deck for Entertaining *Hot Tub to Relax Under the Stars *Open Floor Plan w/ High Ceilings *New Chef's Kitchen with Open Dining *Spacious Family Room with New Sparkling Large Picture Window *Deck Overlooks Amazing Mountain Views *Walk Out Level Great Room for Movie & Game Night *Large Shed for your Tools & Toys *Abundance of Aspen and Pine Trees *Circular Driveway with RV Parking *Fenced Area- for your dog(s) *RECENT HOME IMPROVEMENTS: New Interior and Exterior Paint: 2025, New Siding and Windows: 2024-2025, Main Bath Remodel: 2025, New Roof: 2024, New Kitchen: 2024, Lower Bath Remodel: 2024, New Tile Plank Flooring on Main Level: 2023, New Deck and Patio: 2022, New Hot Tub: 2021, New Septic System: 2019 and more! ~ $140/mo fee Covers: COMMUNITY WATER, Road Maintenance, Snow Removal, Trash, *7 stocked ponds (3 of which are stocked with Trout), Social Committees for Planned Monthly Events, such as Sport Tailgate, Gathering for a Summer Picnic, Octoberfest, Beer Tasting & German Potluck, Halloween Party & Chili Contest, Community Breakfast, Holiday Party and More Elevation is 10,000, large acreage lots in the area- brings in privacy, Hike & bike on miles of private trails ~ into the National Forest. *NOTE: GREAT PROPERTY FOR SHORT TERM LEASE/ VRBO *Rental income potential with the option to obtain a short-term rental license.
Zillow last checked: 8 hours ago
Listing updated: September 25, 2025 at 11:05am
Listed by:
Kathryn L Carlson 303-816-9199
Bought with:
Benjamin Good
Source: IRES,MLS#: 1037234
Facts & features
Interior
Bedrooms & bathrooms
- Bedrooms: 4
- Bathrooms: 2
- Full bathrooms: 2
- Main level bedrooms: 1
Primary bedroom
- Area: 108
- Dimensions: 12 x 9
Kitchen
- Area: 96
- Dimensions: 12 x 8
Heating
- Baseboard
Cooling
- Ceiling Fan(s)
Appliances
- Included: Gas Range/Oven, Dishwasher, Refrigerator, Washer, Dryer, Microwave, Disposal
- Laundry: Washer/Dryer Hookups, Lower Level
Features
- Study Area, In-Law Floorplan, High Speed Internet, Eat-in Kitchen, Open Floorplan, Pantry, Walk-In Closet(s), Jack & Jill Bathroom, Kitchen Island, Two Primary Suites, High Ceilings, Sun Space, Open Floor Plan, Walk-in Closet, Media Room, 9ft+ Ceilings
- Windows: Double Pane Windows
- Basement: Full,Partially Finished,Walk-Out Access,Daylight
- Has fireplace: Yes
- Fireplace features: 2+ Fireplaces, Electric, Living Room, Family/Recreation Room Fireplace
Interior area
- Total structure area: 2,600
- Total interior livable area: 2,600 sqft
- Finished area above ground: 2,600
- Finished area below ground: 0
Property
Parking
- Total spaces: 2
- Parking features: Garage Door Opener, RV/Boat Parking, Oversized
- Garage spaces: 2
- Details: Garage Type: Detached
Features
- Levels: Three Or More
- Stories: 3
- Patio & porch: Patio, Deck
- Exterior features: Gas Grill, Hot Tub Included
- Spa features: Heated
- Fencing: Partial
- Has view: Yes
- View description: Mountain(s), Hills
Lot
- Size: 2 Acres
- Features: Gutters, Level, Sloped, Rock Outcropping
Details
- Additional structures: Kennel/Dog Run, Workshop, Storage
- Parcel number: 38593
- Zoning: Resid
- Special conditions: Private Owner
Construction
Type & style
- Home type: SingleFamily
- Architectural style: Farm House,Cabin,Chalet,Contemporary/Modern
- Property subtype: Residential-Detached, Residential
Materials
- Wood/Frame
- Roof: Composition
Condition
- Not New, Previously Owned
- New construction: No
- Year built: 1996
Details
- Builder name: REMODELED 3 LEVEL HOME
Utilities & green energy
- Electric: Electric, CORE
- Sewer: Septic, Septic Field
- Water: District Water, Community
- Utilities for property: Electricity Available, Propane, Cable Available, Trash: Warm Springs Ranch
Green energy
- Energy efficient items: Southern Exposure
Community & neighborhood
Community
- Community features: Clubhouse, Tennis Court(s), Playground, Park, Hiking/Biking Trails, Gated
Location
- Region: Fairplay
- Subdivision: Warm Springs
HOA & financial
HOA
- Has HOA: Yes
- HOA fee: $140 monthly
- Services included: Trash, Snow Removal, Utilities
Other
Other facts
- Listing terms: Cash,Conventional,FHA,VA Loan,Owner Pay Points,1031 Exchange,USDA Loan
- Road surface type: Dirt, Gravel
Price history
| Date | Event | Price |
|---|---|---|
| 9/17/2025 | Sold | $750,000$288/sqft |
Source: | ||
| 8/12/2025 | Pending sale | $750,000$288/sqft |
Source: | ||
| 6/13/2025 | Listed for sale | $750,000+27.1%$288/sqft |
Source: | ||
| 1/23/2021 | Listing removed | -- |
Source: Local MLS Report a problem | ||
| 12/24/2020 | Listed for sale | $590,000+122.6%$227/sqft |
Source: Jefferson Real Estate #7962620 Report a problem | ||
Public tax history
| Year | Property taxes | Tax assessment |
|---|---|---|
| 2025 | $2,658 +4.6% | $40,770 -6.7% |
| 2024 | $2,541 +58% | $43,720 -8.7% |
| 2023 | $1,608 +5.2% | $47,860 +90.4% |
Find assessor info on the county website
Neighborhood: 80440
Nearby schools
GreatSchools rating
- 4/10Edith Teter Elementary SchoolGrades: PK-5Distance: 5.8 mi
- 6/10Silverheels Middle SchoolGrades: 6-8Distance: 5.8 mi
- 4/10South Park High SchoolGrades: 9-12Distance: 5.8 mi
Schools provided by the listing agent
- Elementary: Edith Teter
- Middle: Silverheels
- High: South Park
Source: IRES. This data may not be complete. We recommend contacting the local school district to confirm school assignments for this home.

Get pre-qualified for a loan
At Zillow Home Loans, we can pre-qualify you in as little as 5 minutes with no impact to your credit score.An equal housing lender. NMLS #10287.

