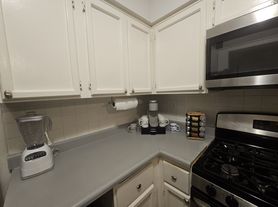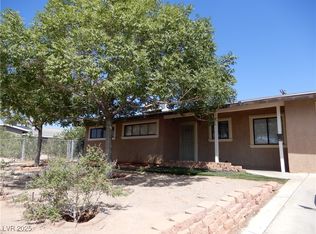INVITING LAS VEGAS CONDO IN A CENTRAL LOCATION NEAR UNLV AND THE STRIP. BRIGHT, OPEN LIVING AREA WITH DINING SPACE AND SLIDER LEADING TO A PRIVATE BALCONY/PATIO. FUNCTIONAL KITCHEN WITH GREAT STORAGE AND BREAKFAST BAR. SPACIOUS PRIMARY BEDROOM WITH A PRIVATE BATHROOM, PLUS A COMFORTABLE SECONDARY BEDROOM. COMMUNITY FEATURES INCLUDE POOL, LAUNDRY AREAS, AND WELL-MAINTAINED GROUNDS. CLOSE TO SHOPPING, DINING, PARKS, PUBLIC TRANSIT, AND MAJOR ROADWAYS FOR EASY COMMUTING.
House for rent
$1,800/mo
1424 Santa Anita Dr APT D, Las Vegas, NV 89119
2beds
976sqft
Price may not include required fees and charges.
Single family residence
Available now
No pets
What's special
Well-maintained groundsComfortable secondary bedroomDining spaceBreakfast bar
- 2 days |
- -- |
- -- |
Zillow last checked: 8 hours ago
Listing updated: December 05, 2025 at 12:02am
Travel times
Looking to buy when your lease ends?
Consider a first-time homebuyer savings account designed to grow your down payment with up to a 6% match & a competitive APY.
Facts & features
Interior
Bedrooms & bathrooms
- Bedrooms: 2
- Bathrooms: 2
- Full bathrooms: 2
Interior area
- Total interior livable area: 976 sqft
Property
Parking
- Details: Contact manager
Details
- Parcel number: 16223315112
Construction
Type & style
- Home type: SingleFamily
- Property subtype: Single Family Residence
Community & HOA
Location
- Region: Las Vegas
Financial & listing details
- Lease term: Contact For Details
Price history
| Date | Event | Price |
|---|---|---|
| 12/4/2025 | Listed for rent | $1,800$2/sqft |
Source: Zillow Rentals | ||
| 11/7/2025 | Listing removed | $215,000$220/sqft |
Source: | ||
| 10/22/2025 | Listed for sale | $215,000$220/sqft |
Source: | ||
| 8/29/2025 | Contingent | $215,000$220/sqft |
Source: | ||
| 8/8/2025 | Price change | $215,000+8%$220/sqft |
Source: | ||

