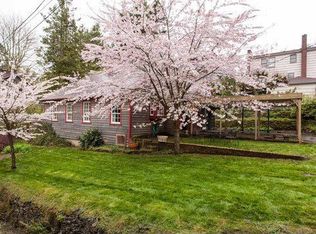Sold
$810,000
1424 SW Davenport St, Portland, OR 97201
3beds
2,776sqft
Residential, Single Family Residence
Built in 1938
4,356 Square Feet Lot
$838,000 Zestimate®
$292/sqft
$4,181 Estimated rent
Home value
$838,000
$779,000 - $905,000
$4,181/mo
Zestimate® history
Loading...
Owner options
Explore your selling options
What's special
First time on the market in 34 years, this Portland Heights gem is ideally located close to downtown, OHSU, top schools, the NW Alphabet district, parks, restaurants and more! As you enter the property from the street you are greeted by lush garden greenery- grapes growing on the vine and raised beds brimming with herbs and vegetables. The owners have carefully curated this home over the years, updating and expanding the kitchen to include a dining nook with built in couch, Sub-Zero refrigerator, Thermidor double oven with steam, Dynasty 6-burner gas stove, Bosch dishwasher, and Vent-a-Hood high efficiency exhaust fan. The remodeled back deck includes a retractable awning, custom railing, and high performance composite decking - the perfect place to enjoy outdoor dining and entertaining. Upper floor suite includes expansive views from each window, vaulted bedroom ceiling with custom lighting, intimate balcony, generous custom designed walk-in closet, and a spacious bathroom. There is also a separate home office on this level, designed with modern telecommuting in mind. Lower level has high ceilings, cozy den, a large bonus/flex room with firepl! ace, full bath, as well as a fully insulated wine cellar. Lower level gardens include fruit trees, hot tub, both raised and container garden beds, and a garden storage shed. In this home there are updated designer baths, Andersen windows, and lots of storage throughout. Imagine yourself in the natural beauty and privacy of this home, a perfect escape footsteps away from the best of Portland.
Zillow last checked: 8 hours ago
Listing updated: January 03, 2024 at 01:01am
Listed by:
Libby Benz 503-706-2385,
Windermere Realty Trust,
Drew McCulloch 503-888-6181,
Windermere Realty Trust
Bought with:
Claire Paris, 200309285
Paris Group Realty LLC
Source: RMLS (OR),MLS#: 23451466
Facts & features
Interior
Bedrooms & bathrooms
- Bedrooms: 3
- Bathrooms: 3
- Full bathrooms: 3
- Main level bathrooms: 1
Primary bedroom
- Features: Deck, Suite, Vaulted Ceiling, Walkin Closet, Wallto Wall Carpet
- Level: Upper
- Area: 169
- Dimensions: 13 x 13
Bedroom 2
- Features: Wallto Wall Carpet
- Level: Main
- Area: 100
- Dimensions: 10 x 10
Bedroom 3
- Features: Fireplace, Wallto Wall Carpet
- Level: Lower
- Area: 192
- Dimensions: 16 x 12
Dining room
- Features: Deck, Formal, Wood Floors
- Level: Main
- Area: 132
- Dimensions: 12 x 11
Family room
- Features: Fireplace
- Level: Lower
- Area: 165
- Dimensions: 15 x 11
Kitchen
- Features: Gas Appliances, Gourmet Kitchen
- Level: Main
- Area: 154
- Width: 11
Living room
- Features: Fireplace, Formal, Wood Floors
- Level: Main
- Area: 247
- Dimensions: 19 x 13
Office
- Features: Builtin Features
- Level: Upper
- Area: 60
- Dimensions: 12 x 5
Heating
- Forced Air, Fireplace(s)
Cooling
- Window Unit(s)
Appliances
- Included: Built-In Refrigerator, Dishwasher, Disposal, Gas Appliances, Range Hood, Stainless Steel Appliance(s), Gas Water Heater
- Laundry: Laundry Room
Features
- Vaulted Ceiling(s), Built-in Features, Formal, Gourmet Kitchen, Suite, Walk-In Closet(s), Pantry
- Flooring: Tile, Wall to Wall Carpet, Wood
- Basement: Daylight,Finished
- Number of fireplaces: 2
- Fireplace features: Wood Burning
Interior area
- Total structure area: 2,776
- Total interior livable area: 2,776 sqft
Property
Parking
- Total spaces: 1
- Parking features: Driveway, On Street, Attached
- Attached garage spaces: 1
- Has uncovered spaces: Yes
Features
- Stories: 3
- Patio & porch: Deck
- Exterior features: Garden, Raised Beds
- Has view: Yes
- View description: Trees/Woods
Lot
- Size: 4,356 sqft
- Features: Level, SqFt 3000 to 4999
Details
- Parcel number: R326809
Construction
Type & style
- Home type: SingleFamily
- Architectural style: Traditional
- Property subtype: Residential, Single Family Residence
Materials
- Wood Siding
- Roof: Composition
Condition
- Resale
- New construction: No
- Year built: 1938
Utilities & green energy
- Gas: Gas
- Sewer: Public Sewer
- Water: Public
Community & neighborhood
Location
- Region: Portland
- Subdivision: Portland Heights, West Hills
Other
Other facts
- Listing terms: Cash,Conventional
- Road surface type: Paved
Price history
| Date | Event | Price |
|---|---|---|
| 1/2/2024 | Sold | $810,000-4.6%$292/sqft |
Source: | ||
| 12/4/2023 | Pending sale | $849,000$306/sqft |
Source: | ||
| 11/15/2023 | Price change | $849,000-5.7%$306/sqft |
Source: | ||
| 9/6/2023 | Price change | $899,900-4.8%$324/sqft |
Source: | ||
| 8/13/2023 | Price change | $945,000-0.5%$340/sqft |
Source: | ||
Public tax history
| Year | Property taxes | Tax assessment |
|---|---|---|
| 2025 | $15,078 +4.2% | $560,090 +3% |
| 2024 | $14,469 +6.1% | $543,780 +3% |
| 2023 | $13,639 -0.3% | $527,950 +3% |
Find assessor info on the county website
Neighborhood: Southwest Hills
Nearby schools
GreatSchools rating
- 9/10Ainsworth Elementary SchoolGrades: K-5Distance: 0.3 mi
- 5/10West Sylvan Middle SchoolGrades: 6-8Distance: 3.2 mi
- 8/10Lincoln High SchoolGrades: 9-12Distance: 0.9 mi
Schools provided by the listing agent
- Elementary: Ainsworth
- Middle: West Sylvan
- High: Lincoln
Source: RMLS (OR). This data may not be complete. We recommend contacting the local school district to confirm school assignments for this home.
Get a cash offer in 3 minutes
Find out how much your home could sell for in as little as 3 minutes with a no-obligation cash offer.
Estimated market value
$838,000
Get a cash offer in 3 minutes
Find out how much your home could sell for in as little as 3 minutes with a no-obligation cash offer.
Estimated market value
$838,000
