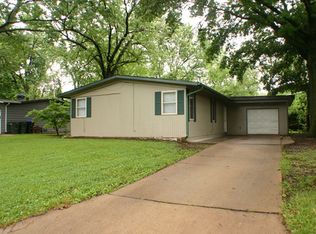Sold on 04/28/25
Price Unknown
1424 SW Caledon St, Topeka, KS 66611
3beds
1,489sqft
Single Family Residence, Residential
Built in 1956
9,583.2 Square Feet Lot
$155,700 Zestimate®
$--/sqft
$1,522 Estimated rent
Home value
$155,700
$132,000 - $177,000
$1,522/mo
Zestimate® history
Loading...
Owner options
Explore your selling options
What's special
Ranch style home with approx 1489 fin sq ft, 3 bedrooms, 2 bathrooms, kitchen/dining room combo, great room or formal dining room, single car attached garage, covered front porch, fenced bkyd, corner lot. Needs TLC but priced accordingly. Property was built prior to 1978,Lead Based Paint Potentially Exists. This property may qualify for Seller Financing (Vendee), see mls docs. Due to multiple offers the Seller has requested all interested buyers submit highest and best offers before 1:00pm on February 26, 2025.
Zillow last checked: 8 hours ago
Listing updated: April 28, 2025 at 02:26pm
Listed by:
Tammy Forshee 785-221-4375,
Forshee Realty
Bought with:
Kyle Schmidtlein, SP00233070
Genesis, LLC, Realtors
Source: Sunflower AOR,MLS#: 237961
Facts & features
Interior
Bedrooms & bathrooms
- Bedrooms: 3
- Bathrooms: 2
- Full bathrooms: 2
Primary bedroom
- Level: Main
- Area: 149.94
- Dimensions: 11.9 X 12.6
Bedroom 2
- Level: Main
- Area: 138.04
- Dimensions: 11.6 X 11.9
Bedroom 3
- Level: Main
- Area: 123.75
- Dimensions: 9.9 X 12.5
Dining room
- Level: Main
- Area: 118.8
- Dimensions: 9.9 X 12
Great room
- Level: Main
- Area: 209.25
- Dimensions: 13.5 X 15.5
Kitchen
- Level: Main
- Area: 141.1
- Dimensions: 17 X 8.3
Laundry
- Level: Main
Living room
- Level: Main
- Area: 219.1
- Dimensions: 15.11 X 14.5
Heating
- Natural Gas
Cooling
- Central Air
Appliances
- Laundry: Main Level, In Kitchen
Features
- Has basement: No
- Has fireplace: No
Interior area
- Total structure area: 1,489
- Total interior livable area: 1,489 sqft
- Finished area above ground: 1,489
- Finished area below ground: 0
Property
Parking
- Total spaces: 1
- Parking features: Attached
- Attached garage spaces: 1
Features
- Patio & porch: Patio, Covered
- Fencing: Fenced,Privacy
Lot
- Size: 9,583 sqft
- Dimensions: 55 x 172
- Features: Corner Lot
Details
- Parcel number: R62413
- Special conditions: Real Estate Owned
Construction
Type & style
- Home type: SingleFamily
- Architectural style: Ranch
- Property subtype: Single Family Residence, Residential
Condition
- Year built: 1956
Utilities & green energy
- Water: Public
Community & neighborhood
Location
- Region: Topeka
- Subdivision: Likins-Foster
Price history
| Date | Event | Price |
|---|---|---|
| 4/28/2025 | Sold | -- |
Source: | ||
| 1/28/2025 | Sold | -- |
Source: Public Record | ||
| 11/25/2024 | Price change | $118,000-3.2%$79/sqft |
Source: | ||
| 10/17/2024 | Price change | $121,900-26.1%$82/sqft |
Source: | ||
| 9/3/2024 | Listed for sale | $164,900+31.4%$111/sqft |
Source: | ||
Public tax history
| Year | Property taxes | Tax assessment |
|---|---|---|
| 2025 | -- | $15,225 |
| 2024 | $2,095 +2.1% | $15,225 +6% |
| 2023 | $2,053 +31.1% | $14,363 +33.9% |
Find assessor info on the county website
Neighborhood: Burlingame Acres
Nearby schools
GreatSchools rating
- 5/10Jardine ElementaryGrades: PK-5Distance: 0.7 mi
- 6/10Jardine Middle SchoolGrades: 6-8Distance: 0.7 mi
- 5/10Topeka High SchoolGrades: 9-12Distance: 2.9 mi
Schools provided by the listing agent
- Elementary: Jardine Elementary School/USD 501
- Middle: Jardine Middle School/USD 501
- High: Topeka High School/USD 501
Source: Sunflower AOR. This data may not be complete. We recommend contacting the local school district to confirm school assignments for this home.

