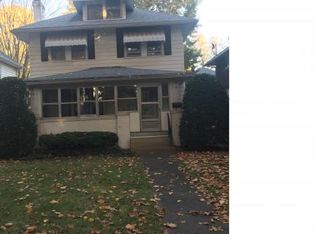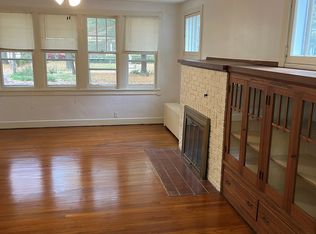Sold for $205,000 on 08/14/25
$205,000
1424 S Lowell Ave, Springfield, IL 62704
3beds
1,594sqft
Single Family Residence, Residential
Built in 1900
6,880 Square Feet Lot
$208,300 Zestimate®
$129/sqft
$-- Estimated rent
Home value
$208,300
$192,000 - $225,000
Not available
Zestimate® history
Loading...
Owner options
Explore your selling options
What's special
Welcome to this charming home in Hawthorn Place! This vintage beauty offers three bedrooms and two full bathrooms. One of which is on the main level of the home. The hardwood floors add warmth throughout the living areas. The kitchen and bathrooms have been updated. The roof is 11 years old. The large front porch is a great place to relax and enjoy the neighborhood. With the home centrally located in Springfield, it is just minutes away from shopping and attractions. This home truly offers a wonderful blend of vintage appeal and modern living!
Zillow last checked: 8 hours ago
Listing updated: August 14, 2025 at 01:56pm
Listed by:
Diane Tinsley Mobl:217-416-0993,
The Real Estate Group, Inc.
Bought with:
Kyle T Killebrew, 475109198
The Real Estate Group, Inc.
Source: RMLS Alliance,MLS#: CA1037693 Originating MLS: Capital Area Association of Realtors
Originating MLS: Capital Area Association of Realtors

Facts & features
Interior
Bedrooms & bathrooms
- Bedrooms: 3
- Bathrooms: 2
- Full bathrooms: 2
Bedroom 1
- Level: Upper
- Dimensions: 14ft 8in x 12ft 1in
Bedroom 2
- Level: Upper
- Dimensions: 13ft 4in x 10ft 8in
Bedroom 3
- Level: Upper
- Dimensions: 11ft 7in x 9ft 7in
Other
- Level: Main
- Dimensions: 13ft 3in x 13ft 1in
Other
- Area: 0
Additional room
- Description: Foyer
- Level: Main
- Dimensions: 12ft 9in x 9ft 1in
Kitchen
- Level: Main
- Dimensions: 15ft 0in x 11ft 9in
Living room
- Level: Main
- Dimensions: 14ft 11in x 12ft 1in
Main level
- Area: 859
Upper level
- Area: 735
Heating
- Forced Air
Cooling
- Central Air
Appliances
- Included: Dishwasher, Range, Refrigerator, Gas Water Heater
Features
- Basement: Full,Unfinished
- Number of fireplaces: 1
- Fireplace features: Decorative
Interior area
- Total structure area: 1,594
- Total interior livable area: 1,594 sqft
Property
Parking
- Total spaces: 2
- Parking features: Detached
- Garage spaces: 2
Features
- Levels: Two
- Patio & porch: Porch
Lot
- Size: 6,880 sqft
- Dimensions: 40 x 172
- Features: Level
Details
- Parcel number: 22040128025
Construction
Type & style
- Home type: SingleFamily
- Property subtype: Single Family Residence, Residential
Materials
- Frame, Aluminum Siding
- Foundation: Block, Brick/Mortar
- Roof: Shingle
Condition
- New construction: No
- Year built: 1900
Utilities & green energy
- Sewer: Public Sewer
- Water: Public
Community & neighborhood
Location
- Region: Springfield
- Subdivision: Hawthorn Place
Price history
| Date | Event | Price |
|---|---|---|
| 8/14/2025 | Sold | $205,000+5.2%$129/sqft |
Source: | ||
| 7/11/2025 | Pending sale | $194,900$122/sqft |
Source: | ||
| 7/9/2025 | Listed for sale | $194,900+78%$122/sqft |
Source: | ||
| 3/22/2019 | Sold | $109,500$69/sqft |
Source: Public Record | ||
Public tax history
| Year | Property taxes | Tax assessment |
|---|---|---|
| 2024 | $4,892 +4% | $58,242 +9.5% |
| 2023 | $4,703 +69% | $53,199 +43.5% |
| 2022 | $2,784 +4.2% | $37,067 +3.9% |
Find assessor info on the county website
Neighborhood: 62704
Nearby schools
GreatSchools rating
- 5/10Butler Elementary SchoolGrades: K-5Distance: 0.5 mi
- 3/10Benjamin Franklin Middle SchoolGrades: 6-8Distance: 1 mi
- 2/10Springfield Southeast High SchoolGrades: 9-12Distance: 2.2 mi

Get pre-qualified for a loan
At Zillow Home Loans, we can pre-qualify you in as little as 5 minutes with no impact to your credit score.An equal housing lender. NMLS #10287.

