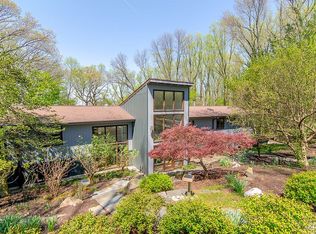Presiding over 2.25 acres with stunning views of sweeping lawns, gardens, fountain & pool, this picturesque property was originally built in 1980 but TOTALLY remodeled between'07 & '09 to include an additional 3,000sq ft of living space. As you pass through the beautiful columns and covered porch of the entryway you will immediately be encaptured by the warmth of this residence. The versatile floor plan supports grand-scale entertaining alongside casual family living. For example, the largely scaled Great Room boast 10' coffered ceilings, custom limestone fireplace, cherry hardwood floors and triple exposure natural sunlight, including wall to wall french doors with transom windows that lead to a covered porch. The dining room is also nicely sized and has a beautiful fireplace which is flanked by floor to ceiling french doors extending the entertaining space outdoors and offering marvelous natural sunlight and picturesque views across the grounds. Enjoy a more casual style of living in the spacious, eat-in gourmet kitchen and family room combination with marble fireplace and vaulted ceiling. Just beyond the family room you will find a cozy sitting room where you can curl up with a good book or simply put your feet up. The Butler's pantry is fully equipped with wine cooler, refrigerator, sink, 3 large pantry closets and is appropriately positioned between the kitchen, breakfast room and dining room. The loft just outside of the Master overlooks the two story foyer and has a seating area with picturesque views. The expansive Master Suite has entry foyer, is over 1,000 sq ft, has beautiful cherry hardwood floors, tray ceiling, his/her walk in closets, remote controlled room darkening window treatments, and a limestone fireplace flanked by two Juliet Balconies with iron railings overlooking the gardens. Not to be undone the Master bath offers a flare of contemporary style with his & her bowl sinks, wall mounted faucets, a glass & stone body wash shower fit for two, and separate jacuzzi tub. The walk out lower level has a 5th bedroom or au-pair suite with full bath, billiard/game room, large theater/entertainment room, kitchenette area and tons of storage space. This property is a virtual resort with heated in-ground pool, cedar & bamboo pergola covering outdoor seating area, cedar deck, tree house and sweeping views of gardens. The homes systems can be remotely controlled by the NEST system, there is also a back up generator and water filtration syste
This property is off market, which means it's not currently listed for sale or rent on Zillow. This may be different from what's available on other websites or public sources.
