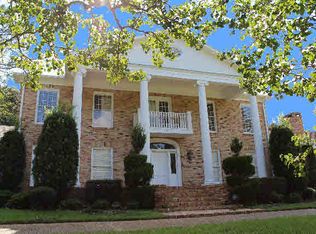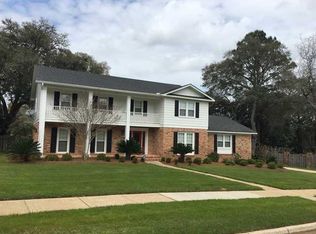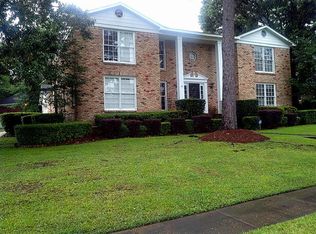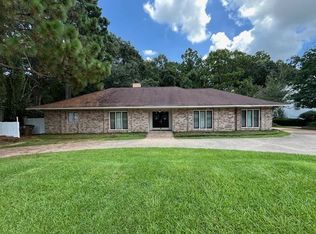Closed
$365,000
1424 Regency Oaks Dr E, Mobile, AL 36609
4beds
2,966sqft
Residential
Built in 1978
-- sqft lot
$383,700 Zestimate®
$123/sqft
$2,433 Estimated rent
Home value
$383,700
$365,000 - $407,000
$2,433/mo
Zestimate® history
Loading...
Owner options
Explore your selling options
What's special
SHOWINGS will begin Saturday, April 22, 2023. CUSTOM BUILT “ONE OWNER” HOME in desirable Regency Oaks. This Steve Sheridan built home was meticulously designed by the seller, and features a well planned floor plan with unusually spacious rooms. The house sits on a professionally landscaped corner lot, has been well maintained, and is immaculate. Special features include formal living and dining rooms, updated kitchen with breakfast room, library paneled family room with vaulted ceiling, wood-burning fireplace, built-in cabinetry, and French doors, 4 oversize bedrooms (one of the bedrooms has built-ins and was used as an office), laundry room with sink and built-in ironing board, 2 HVAC systems, lovely patio, double carport with storage room, fenced yard, and security system. There’s an abundance of closet and storage space in this beautiful home. Call now to schedule a showing appointment! Listing Company makes no representation as to accuracy of square footage :buyer to verify. Listing agent is related to the seller
Zillow last checked: 8 hours ago
Listing updated: June 26, 2023 at 10:05am
Listed by:
Melanie Susman melaniesusman@robertsbrothers.com,
Roberts Brothers TREC
Bought with:
Kevin Loper
Roberts Brothers West
Source: Baldwin Realtors,MLS#: 344853
Facts & features
Interior
Bedrooms & bathrooms
- Bedrooms: 4
- Bathrooms: 3
- Full bathrooms: 2
- 1/2 bathrooms: 1
- Main level bedrooms: 4
Primary bedroom
- Features: Multiple Walk in Closets
- Level: Main
- Area: 280
- Dimensions: 17.5 x 16
Bedroom 2
- Level: Main
- Area: 217
- Dimensions: 15.5 x 14
Bedroom 3
- Level: Main
- Area: 167.79
- Dimensions: 14.1 x 11.9
Bedroom 4
- Level: Main
- Area: 224.68
- Dimensions: 16.4 x 13.7
Primary bathroom
- Features: Double Vanity, Tub/Shower Combo
Dining room
- Level: Lower
- Area: 297.5
- Dimensions: 17.5 x 17
Kitchen
- Level: Main
- Area: 374.11
- Dimensions: 20.9 x 17.9
Living room
- Level: Main
- Area: 297.5
- Dimensions: 17.5 x 17
Heating
- Central
Cooling
- Electric, Ceiling Fan(s)
Appliances
- Included: Dishwasher, Disposal, Double Oven, Electric Range, Cooktop, Gas Water Heater
- Laundry: Main Level, Inside
Features
- Entrance Foyer, Ceiling Fan(s), Vaulted Ceiling(s)
- Flooring: Carpet, Tile
- Windows: Window Treatments
- Has basement: No
- Number of fireplaces: 1
- Fireplace features: Family Room, Gas
Interior area
- Total structure area: 2,966
- Total interior livable area: 2,966 sqft
Property
Parking
- Total spaces: 2
- Parking features: Attached, Carport
- Carport spaces: 2
Features
- Levels: One
- Stories: 1
- Patio & porch: Patio, Front Porch
- Exterior features: Termite Contract
- Fencing: Fenced
- Has view: Yes
- View description: Lake
- Has water view: Yes
- Water view: Lake
- Waterfront features: Other-See Remarks
Lot
- Dimensions: 125 x 179 x 139 x 125 x 39
- Features: Less than 1 acre, Corner Lot, Cul-De-Sac, Few Trees, Subdivided
Details
- Parcel number: 2808342001045XXX
- Zoning description: Single Family Residence
Construction
Type & style
- Home type: SingleFamily
- Architectural style: Traditional
- Property subtype: Residential
Materials
- Brick
- Foundation: Slab
- Roof: Composition,Dimensional
Condition
- Resale
- New construction: No
- Year built: 1978
Utilities & green energy
- Electric: Alabama Power
- Gas: Mobile Gas
- Sewer: Public Sewer
- Water: Public
- Utilities for property: Underground Utilities
Community & neighborhood
Security
- Security features: Security System
Community
- Community features: None
Location
- Region: Mobile
HOA & financial
HOA
- Has HOA: Yes
- HOA fee: $150 annually
Other
Other facts
- Ownership: Whole/Full
Price history
| Date | Event | Price |
|---|---|---|
| 6/23/2023 | Sold | $365,000-6.3%$123/sqft |
Source: | ||
| 5/9/2023 | Pending sale | $389,500$131/sqft |
Source: Roberts Brothers #7205344 | ||
| 4/21/2023 | Listed for sale | $389,500$131/sqft |
Source: | ||
Public tax history
| Year | Property taxes | Tax assessment |
|---|---|---|
| 2024 | $1,757 +33.1% | $28,720 +20.3% |
| 2023 | $1,320 +6.8% | $23,880 +6.6% |
| 2022 | $1,236 -5.5% | $22,400 +3.4% |
Find assessor info on the county website
Neighborhood: Malibar Heights
Nearby schools
GreatSchools rating
- 3/10Olive J Dodge Elementary SchoolGrades: PK-5Distance: 1.7 mi
- 2/10Burns Middle SchoolGrades: 6-8Distance: 3.1 mi
- 6/10WP Davidson High SchoolGrades: 9-12Distance: 1.2 mi

Get pre-qualified for a loan
At Zillow Home Loans, we can pre-qualify you in as little as 5 minutes with no impact to your credit score.An equal housing lender. NMLS #10287.
Sell for more on Zillow
Get a free Zillow Showcase℠ listing and you could sell for .
$383,700
2% more+ $7,674
With Zillow Showcase(estimated)
$391,374


