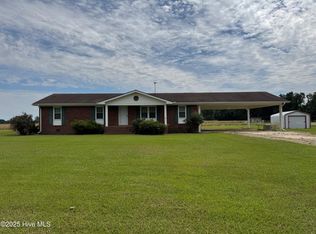Sold for $239,900
$239,900
1424 Pope Rd, Clinton, NC 28328
3beds
1,781sqft
Single Family Residence
Built in 1978
0.58 Acres Lot
$243,400 Zestimate®
$135/sqft
$1,717 Estimated rent
Home value
$243,400
Estimated sales range
Not available
$1,717/mo
Zestimate® history
Loading...
Owner options
Explore your selling options
What's special
Welcome to 1424 Pope Road, a charming 3-bedroom, 2-bathroom home situated on a large lot in Clinton, NC. Built in 1978, this home offers the serenity of country living with no city taxes. Featuring a spacious family room with a cozy fireplace, a formal dining room, sunroom, and an office space, this property is perfect for families or those working from home. Other features include a side entry 2 car garage, outside storage/workshop, 2 walk-in showers, pantry, tons of cabinet space, crown molding, large foyer, ceiling fans, attic storage space, exterior security cameras, separate laundry room, private well with water filtration system and much more. Experience peaceful living while being just a short drive from town! This home is a must see and will not last long!!
Zillow last checked: 8 hours ago
Listing updated: December 05, 2024 at 08:23am
Listed by:
WILLIAM MCNEILL,
COLDWELL BANKER ADVANTAGE - YADKIN ROAD
Bought with:
Non Member Agent, none
NON MEMBER COMPANY
Source: LPRMLS,MLS#: 733885 Originating MLS: Longleaf Pine Realtors
Originating MLS: Longleaf Pine Realtors
Facts & features
Interior
Bedrooms & bathrooms
- Bedrooms: 3
- Bathrooms: 2
- Full bathrooms: 2
Heating
- Forced Air, Propane
Appliances
- Included: Built-In Electric Oven, Dishwasher, Microwave, Range
- Laundry: Washer Hookup, Dryer Hookup, Main Level, In Unit
Features
- Attic, Ceiling Fan(s), Crown Molding, Separate/Formal Dining Room, Eat-in Kitchen, Pantry, Separate Shower, Walk-In Shower, Window Treatments, Sun Room
- Flooring: Laminate, Carpet
- Windows: Blinds
- Basement: Crawl Space
- Number of fireplaces: 1
- Fireplace features: Gas Log, Masonry
Interior area
- Total interior livable area: 1,781 sqft
Property
Parking
- Total spaces: 2
- Parking features: Garage Faces Side
- Garage spaces: 2
Features
- Patio & porch: Patio
- Exterior features: Propane Tank - Owned, Patio, Storage
Lot
- Size: 0.58 Acres
- Dimensions: 122 x 182 x 120 x 180
- Features: Level
- Topography: Level
Details
- Parcel number: 12044361501
- Special conditions: None
Construction
Type & style
- Home type: SingleFamily
- Architectural style: Ranch
- Property subtype: Single Family Residence
Materials
- Brick Veneer, Frame
Condition
- New construction: No
- Year built: 1978
Utilities & green energy
- Sewer: Septic Tank
- Water: Well
Community & neighborhood
Location
- Region: Clinton
- Subdivision: Sampson Co
Other
Other facts
- Ownership: More than a year
Price history
| Date | Event | Price |
|---|---|---|
| 11/27/2024 | Sold | $239,900$135/sqft |
Source: | ||
| 11/4/2024 | Pending sale | $239,900$135/sqft |
Source: | ||
| 10/24/2024 | Listed for sale | $239,900$135/sqft |
Source: | ||
Public tax history
| Year | Property taxes | Tax assessment |
|---|---|---|
| 2025 | $1,808 +38.4% | $230,334 +24.3% |
| 2024 | $1,307 +36.2% | $185,334 +76.8% |
| 2023 | $959 +2.2% | $104,829 |
Find assessor info on the county website
Neighborhood: 28328
Nearby schools
GreatSchools rating
- 8/10Hargrove ElementaryGrades: PK-5Distance: 4.5 mi
- 2/10Hobbton MiddleGrades: 6-8Distance: 10.9 mi
- 9/10Sampson Early College HighGrades: 9-12Distance: 7.3 mi
Schools provided by the listing agent
- Middle: Hobbton Middle School
- High: Sampson County
Source: LPRMLS. This data may not be complete. We recommend contacting the local school district to confirm school assignments for this home.
Get pre-qualified for a loan
At Zillow Home Loans, we can pre-qualify you in as little as 5 minutes with no impact to your credit score.An equal housing lender. NMLS #10287.
