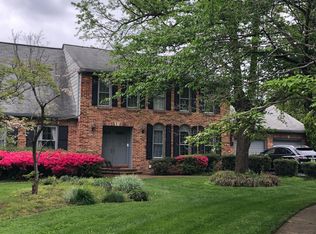This beautifully maintained home in the sought-after Westover area offers a spacious and functional layout. The main level features a welcoming living room, a versatile office or den, and a large eat-in kitchen complete with granite countertops, stainless steel appliances, maple cabinetry, and a convenient pass-through to the family room with a half bath ideal for gatherings and everyday living. Upstairs, you'll find four well-proportioned bedrooms, including a primary suite with a walk-in closet and private bath. The finished lower level includes an additional bedroom and full bath, offering flexible space for various needs. Enjoy the rear deck and partially fenced backyard, perfect for outdoor relaxation and entertaining. Ideally situated just one mile from East Falls Church Metro and close to local bus routes, parks, dining, and retail options in Westover, this home offers a prime location with easy access to everyday conveniences.
House for rent
$5,600/mo
1424 N Longfellow St, Arlington, VA 22205
5beds
2,240sqft
Price may not include required fees and charges.
Singlefamily
Available now
Cats, dogs OK
Central air, electric, ceiling fan
In unit laundry
Driveway parking
Natural gas, forced air, zoned
What's special
Finished lower levelPartially fenced backyardGranite countertopsHalf bathFour well-proportioned bedroomsLarge eat-in kitchenRear deck
- 13 days
- on Zillow |
- -- |
- -- |
Travel times
Start saving for your dream home
Consider a first-time homebuyer savings account designed to grow your down payment with up to a 6% match & 4.15% APY.
Facts & features
Interior
Bedrooms & bathrooms
- Bedrooms: 5
- Bathrooms: 4
- Full bathrooms: 3
- 1/2 bathrooms: 1
Rooms
- Room types: Dining Room, Family Room, Office
Heating
- Natural Gas, Forced Air, Zoned
Cooling
- Central Air, Electric, Ceiling Fan
Appliances
- Included: Dishwasher, Disposal, Dryer, Microwave, Refrigerator, Washer
- Laundry: In Unit
Features
- Ceiling Fan(s), Combination Dining/Living, Family Room Off Kitchen, Floor Plan - Traditional, Walk In Closet
- Has basement: Yes
Interior area
- Total interior livable area: 2,240 sqft
Property
Parking
- Parking features: Driveway, On Street
- Details: Contact manager
Features
- Exterior features: Contact manager
Details
- Parcel number: 10035047
Construction
Type & style
- Home type: SingleFamily
- Architectural style: Colonial
- Property subtype: SingleFamily
Condition
- Year built: 1939
Community & HOA
Location
- Region: Arlington
Financial & listing details
- Lease term: Contact For Details
Price history
| Date | Event | Price |
|---|---|---|
| 6/27/2025 | Listed for rent | $5,600-1.8%$3/sqft |
Source: Bright MLS #VAAR2060022 | ||
| 6/26/2025 | Listing removed | $5,700$3/sqft |
Source: Bright MLS #VAAR2057032 | ||
| 5/4/2025 | Listed for rent | $5,700$3/sqft |
Source: Bright MLS #VAAR2057032 | ||
| 1/1/2015 | Sold | $485,000$217/sqft |
Source: | ||
| 12/12/2005 | Sold | $485,000$217/sqft |
Source: Public Record | ||
![[object Object]](https://photos.zillowstatic.com/fp/76ecb45803c0e8df40a61dda4aa5bd32-p_i.jpg)
