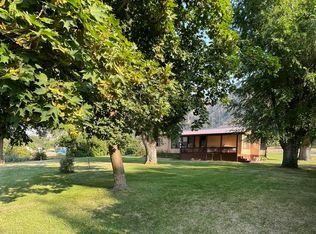Closed
Price Unknown
1424 Mullan Rd W, Superior, MT 59872
6beds
3,998sqft
Single Family Residence
Built in 2005
0.85 Acres Lot
$676,500 Zestimate®
$--/sqft
$3,167 Estimated rent
Home value
$676,500
$643,000 - $717,000
$3,167/mo
Zestimate® history
Loading...
Owner options
Explore your selling options
What's special
VETERANS ASSUMABLE VA LOAN WITH 2.25% INTEREST RATE FOR QUALIFIED BUYERS. Beautifully maintained home ideally situated in the heart of Mineral County with Clark Fork River access and myriad outdoor recreation opportunities close by. Property is only minutes from Lookout Ski Resort and Quinn's Hot Springs. This lovely custom home on .85+/- acres features an open concept floor plan with hardwood floors, vaulted ceilings, double-sided fireplace surrounded by floor-to-ceiling river rock, and oversized windows to enjoy the river and mountain views. Highlights of the home include a chef's kitchen with an abundance of work space and cabinetry, main level primary suite with jetted tub and spacious walk-in closet, upper-level entertainment area with wet bar and theatre. The oversized garage includes an attached 1700+sf workshop and a well-appointed upper-level guest apartment with a gas fireplace and separate entrance. Contact Caron Lavoie 406.880.8855 or your real estate professional.
Zillow last checked: 8 hours ago
Listing updated: January 26, 2024 at 12:50pm
Listed by:
Caron Lavoie 406-880-8855,
RE/MAX All Stars
Bought with:
Lauren Atkin, RRE-RBS-LIC-53864
EXIT Realty Missoula
Source: MRMLS,MLS#: 22301034
Facts & features
Interior
Bedrooms & bathrooms
- Bedrooms: 6
- Bathrooms: 3
- Full bathrooms: 3
- 3/4 bathrooms: 1
Heating
- Electric, Forced Air, Fireplace(s), Propane
Cooling
- Central Air
Appliances
- Included: Dryer, Dishwasher, Freezer, Microwave, Range, Refrigerator, Washer
Features
- High Speed Internet, Jetted Tub, Main Level Primary, Home Theater, Vaulted Ceiling(s), Additional Living Quarters
- Windows: Window Treatments
- Basement: None
- Number of fireplaces: 3
- Fireplace features: Wood Burning Stove
Interior area
- Total interior livable area: 3,998 sqft
- Finished area below ground: 0
Property
Parking
- Total spaces: 3
- Parking features: Detached, Garage, Garage Door Opener, Paved, RV Access/Parking
- Garage spaces: 3
Features
- Patio & porch: Patio, Porch
- Exterior features: Propane Tank - Owned
- Fencing: Chain Link,Fenced,Wood
- Has view: Yes
- View description: Mountain(s), Creek/Stream, Trees/Woods
- Has water view: Yes
- Water view: true
Lot
- Size: 0.85 Acres
- Dimensions: 0.85
Details
- Additional structures: Workshop
- Parcel number: 54263128201110000
- Zoning description: none
- Other equipment: Propane Tank
Construction
Type & style
- Home type: SingleFamily
- Property subtype: Single Family Residence
Materials
- Fiber Cement, Wood Frame
- Foundation: Poured
- Roof: Metal
Condition
- Year built: 2005
Utilities & green energy
- Sewer: Private Sewer, Septic Tank
- Utilities for property: Electricity Available, Phone Available
Community & neighborhood
Location
- Region: Superior
Other
Other facts
- Listing terms: Assumable,Cash,Conventional,VA Loan
- Road surface type: Asphalt
Price history
| Date | Event | Price |
|---|---|---|
| 1/25/2024 | Sold | -- |
Source: | ||
| 11/30/2023 | Listed for sale | $630,000$158/sqft |
Source: | ||
| 10/14/2023 | Listing removed | -- |
Source: | ||
| 7/13/2023 | Listed for sale | $630,000$158/sqft |
Source: | ||
| 7/1/2023 | Listing removed | -- |
Source: | ||
Public tax history
| Year | Property taxes | Tax assessment |
|---|---|---|
| 2024 | $4,880 -13.1% | $633,700 -12.6% |
| 2023 | $5,617 +67.4% | $725,000 +87.4% |
| 2022 | $3,355 +0.1% | $386,800 |
Find assessor info on the county website
Neighborhood: 59872
Nearby schools
GreatSchools rating
- 2/10Superior Elementary SchoolGrades: PK-6Distance: 2.3 mi
- 8/10Superior 7-8Grades: 7-8Distance: 2.1 mi
- 3/10Superior High SchoolGrades: 9-12Distance: 2.1 mi
Schools provided by the listing agent
- District: District No. 3
Source: MRMLS. This data may not be complete. We recommend contacting the local school district to confirm school assignments for this home.
