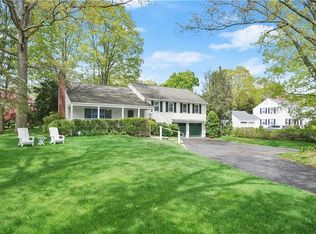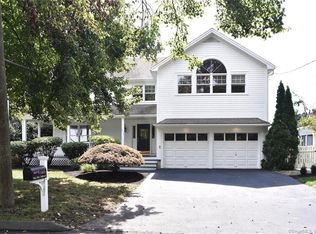Sold for $1,200,000 on 10/01/24
$1,200,000
1424 Mill Hill Terrace, Fairfield, CT 06890
4beds
2,571sqft
Single Family Residence
Built in 1947
0.26 Acres Lot
$1,283,900 Zestimate®
$467/sqft
$5,304 Estimated rent
Home value
$1,283,900
$1.14M - $1.44M
$5,304/mo
Zestimate® history
Loading...
Owner options
Explore your selling options
What's special
Southport stunner! THE BEST NEIGHBORHOOD! Minutes away from Southport village and harbor with luxury shops and restaurants. Move right into this turnkey sunny 4 bedroom, 1 full and 1/2 bath colonial with an open floor plan. Beautiful millwork throughout, refinished hardwood floors, large family room with wood burning fireplace. Perfectly appointed dining room with corner cabinets. Updated eat in kitchen with new appliances, countertops and coastal glass backsplash leads to an attached breezeway with an oversized large 2 car garage. Additional den/office round out the first floor for flex or work space. 4 bright and proportioned bedrooms on the second floor and a beautiful full renovated bathroom. Adding to the square footage is a finished basement with a bonus room, home gym and storage. Relax in an abundant entertainment center with your very own extra large, private, fenced in backyard with a newly expanded stone patio. Lush landscaping throughout. The grass and plantings stay healthy and green with an irrigation system in place. Easy access nearby schools, Metro North train station, I-95, Downtown Fairfield and Westport a stones throw away. Not to mention close to the most peaceful picturesque Southport beach. This home has the Trifecta of natural gas, public water and public sewer! Over $200,000 of recent improvements. Amazing opportunity!
Zillow last checked: 8 hours ago
Listing updated: October 02, 2024 at 05:10pm
Listed by:
Holly Giordano 917-450-0623,
William Pitt Sotheby's Int'l 203-655-8234
Bought with:
Lynne Nolan, RES.0797748
Compass Connecticut, LLC
Co-Buyer Agent: Jake Nolan
Compass Connecticut, LLC
Source: Smart MLS,MLS#: 24033752
Facts & features
Interior
Bedrooms & bathrooms
- Bedrooms: 4
- Bathrooms: 2
- Full bathrooms: 1
- 1/2 bathrooms: 1
Primary bedroom
- Features: Hardwood Floor
- Level: Upper
- Area: 156 Square Feet
- Dimensions: 13 x 12
Bedroom
- Features: Hardwood Floor
- Level: Upper
- Area: 90 Square Feet
- Dimensions: 10 x 9
Bedroom
- Features: Hardwood Floor
- Level: Upper
- Area: 156 Square Feet
- Dimensions: 13 x 12
Bedroom
- Features: Hardwood Floor
- Level: Upper
- Area: 80 Square Feet
- Dimensions: 10 x 8
Den
- Features: Hardwood Floor
- Level: Main
- Area: 98 Square Feet
- Dimensions: 14 x 7
Dining room
- Features: Built-in Features, Hardwood Floor
- Level: Main
- Area: 143 Square Feet
- Dimensions: 13 x 11
Kitchen
- Features: Remodeled, Granite Counters, Eating Space, Hardwood Floor
- Level: Main
- Area: 120 Square Feet
- Dimensions: 10 x 12
Living room
- Features: Built-in Features, Fireplace, Hardwood Floor
- Level: Main
- Area: 288 Square Feet
- Dimensions: 24 x 12
Rec play room
- Features: Remodeled
- Level: Lower
- Area: 322 Square Feet
- Dimensions: 23 x 14
Heating
- Hot Water, Radiator, Natural Gas
Cooling
- Central Air, Ductless, Zoned
Appliances
- Included: Electric Cooktop, Oven/Range, Microwave, Refrigerator, Freezer, Dishwasher, Washer, Dryer, Gas Water Heater, Tankless Water Heater
- Laundry: Lower Level
Features
- Wired for Data, Smart Thermostat
- Basement: Full,Storage Space,Partially Finished
- Attic: Access Via Hatch
- Number of fireplaces: 1
Interior area
- Total structure area: 2,571
- Total interior livable area: 2,571 sqft
- Finished area above ground: 1,868
- Finished area below ground: 703
Property
Parking
- Total spaces: 2
- Parking features: Detached, Garage Door Opener
- Garage spaces: 2
Features
- Waterfront features: Beach Access
Lot
- Size: 0.26 Acres
- Features: Landscaped
Details
- Parcel number: 135828
- Zoning: R3
Construction
Type & style
- Home type: SingleFamily
- Architectural style: Colonial
- Property subtype: Single Family Residence
Materials
- Vinyl Siding
- Foundation: Concrete Perimeter
- Roof: Asphalt
Condition
- New construction: No
- Year built: 1947
Utilities & green energy
- Sewer: Public Sewer
- Water: Public
Green energy
- Energy efficient items: Thermostat
Community & neighborhood
Security
- Security features: Security System
Location
- Region: Southport
- Subdivision: Southport
Price history
| Date | Event | Price |
|---|---|---|
| 10/1/2024 | Sold | $1,200,000+34.1%$467/sqft |
Source: | ||
| 8/2/2024 | Pending sale | $895,000$348/sqft |
Source: | ||
| 7/24/2024 | Listed for sale | $895,000+50.4%$348/sqft |
Source: | ||
| 12/1/2016 | Sold | $595,000$231/sqft |
Source: | ||
Public tax history
| Year | Property taxes | Tax assessment |
|---|---|---|
| 2025 | $11,244 +1.8% | $396,060 |
| 2024 | $11,050 +1.4% | $396,060 |
| 2023 | $10,896 +1.5% | $396,060 +0.5% |
Find assessor info on the county website
Neighborhood: Southport
Nearby schools
GreatSchools rating
- 8/10Mill Hill SchoolGrades: K-5Distance: 0.7 mi
- 8/10Roger Ludlowe Middle SchoolGrades: 6-8Distance: 1.7 mi
- 9/10Fairfield Ludlowe High SchoolGrades: 9-12Distance: 1.7 mi
Schools provided by the listing agent
- Elementary: Mill Hill
- Middle: Roger Ludlowe
- High: Fairfield Ludlowe
Source: Smart MLS. This data may not be complete. We recommend contacting the local school district to confirm school assignments for this home.

Get pre-qualified for a loan
At Zillow Home Loans, we can pre-qualify you in as little as 5 minutes with no impact to your credit score.An equal housing lender. NMLS #10287.
Sell for more on Zillow
Get a free Zillow Showcase℠ listing and you could sell for .
$1,283,900
2% more+ $25,678
With Zillow Showcase(estimated)
$1,309,578
