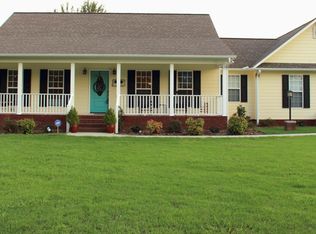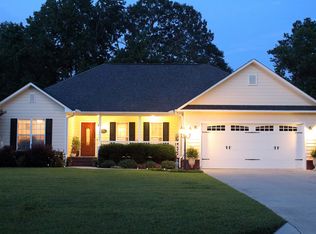Sold for $298,000 on 06/06/25
$298,000
1424 Maple Ln NE, Arab, AL 35016
3beds
3,169sqft
Single Family Residence
Built in ----
0.5 Acres Lot
$317,600 Zestimate®
$94/sqft
$1,878 Estimated rent
Home value
$317,600
$238,000 - $422,000
$1,878/mo
Zestimate® history
Loading...
Owner options
Explore your selling options
What's special
Great location for this fully remodeled 3 bedroom, 3 bathroom home located in the highly sought-after Arab City School District! Situated on a quiet street, this charming home has been beautifully updated with modern finishes throughout. Featuring an open floor plan, brand-new kitchen with updated appliances, and spacious bedrooms, this property is perfect for families or anyone looking for a move-in-ready home. Also has large recreation room downstairs and an unfinished office space that could be made into a bedroom as well. Enjoy a large backyard, ideal for outdoor activities. The home is located in a convenient location near shops and schools. Enjoy coffee in your private sunroom
Zillow last checked: 8 hours ago
Listing updated: June 07, 2025 at 06:25am
Listed by:
Ronnie Trammell 256-506-0364,
South Towne Realtors, LLC
Bought with:
Teressa Campbell, 82027
BH&G Southern Premiere Agency
Source: ValleyMLS,MLS#: 21882307
Facts & features
Interior
Bedrooms & bathrooms
- Bedrooms: 3
- Bathrooms: 3
- Full bathrooms: 1
- 3/4 bathrooms: 2
Primary bedroom
- Features: Ceiling Fan(s), Crown Molding, Recessed Lighting, Smooth Ceiling, LVP
- Level: First
- Area: 210
- Dimensions: 14 x 15
Bedroom 2
- Features: Ceiling Fan(s), Crown Molding, Recessed Lighting, Smooth Ceiling, LVP
- Level: First
- Area: 180
- Dimensions: 12 x 15
Bedroom 3
- Features: Ceiling Fan(s), Crown Molding, Smooth Ceiling, LVP
- Level: First
- Area: 140
- Dimensions: 14 x 10
Dining room
- Features: Crown Molding, Recessed Lighting, Smooth Ceiling, LVP Flooring
- Level: First
- Area: 182
- Dimensions: 14 x 13
Kitchen
- Features: Recessed Lighting, Smooth Ceiling, LVP, Quartz
- Level: First
- Area: 266
- Dimensions: 14 x 19
Living room
- Features: Ceiling Fan(s), Crown Molding, Recessed Lighting, Smooth Ceiling, LVP
- Level: First
- Area: 360
- Dimensions: 15 x 24
Office
- Features: LVP
- Level: Basement
- Area: 180
- Dimensions: 12 x 15
Laundry room
- Features: Smooth Ceiling, LVP
- Level: First
- Area: 63
- Dimensions: 9 x 7
Heating
- Central 1, Electric
Cooling
- Central 1
Features
- Basement: Basement
- Has fireplace: No
- Fireplace features: None
Interior area
- Total interior livable area: 3,169 sqft
Property
Parking
- Parking features: Attached Carport
Lot
- Size: 0.50 Acres
Details
- Parcel number: 1306130000036.001
Construction
Type & style
- Home type: SingleFamily
- Architectural style: Ranch
- Property subtype: Single Family Residence
Condition
- Unknown
Utilities & green energy
- Sewer: Septic Tank
- Water: Public
Community & neighborhood
Location
- Region: Arab
- Subdivision: Metes And Bounds
Price history
| Date | Event | Price |
|---|---|---|
| 6/6/2025 | Sold | $298,000+3.1%$94/sqft |
Source: | ||
| 5/17/2025 | Pending sale | $289,000$91/sqft |
Source: | ||
| 4/11/2025 | Listed for sale | $289,000$91/sqft |
Source: | ||
| 3/29/2025 | Contingent | $289,000$91/sqft |
Source: | ||
| 3/3/2025 | Listed for sale | $289,000$91/sqft |
Source: | ||
Public tax history
| Year | Property taxes | Tax assessment |
|---|---|---|
| 2024 | $1,742 +4.4% | $43,000 +4.4% |
| 2023 | $1,668 +119.8% | $41,180 +105.5% |
| 2022 | $759 +9.1% | $20,040 +8.4% |
Find assessor info on the county website
Neighborhood: 35016
Nearby schools
GreatSchools rating
- 10/10Arab Primary SchoolGrades: PK-2Distance: 0.6 mi
- 10/10Arab Jr High SchoolGrades: 6-8Distance: 2.3 mi
- 10/10Arab High SchoolGrades: 9-12Distance: 0.8 mi
Schools provided by the listing agent
- Elementary: Arab Elementary School
- Middle: Arab Middle School
- High: Arab High School
Source: ValleyMLS. This data may not be complete. We recommend contacting the local school district to confirm school assignments for this home.

Get pre-qualified for a loan
At Zillow Home Loans, we can pre-qualify you in as little as 5 minutes with no impact to your credit score.An equal housing lender. NMLS #10287.
Sell for more on Zillow
Get a free Zillow Showcase℠ listing and you could sell for .
$317,600
2% more+ $6,352
With Zillow Showcase(estimated)
$323,952
