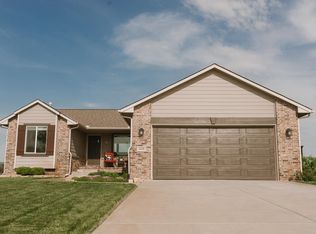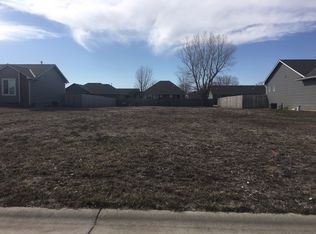Sold
Price Unknown
1424 Main St, Halstead, KS 67056
4beds
2,048sqft
Single Family Onsite Built
Built in 2018
8,712 Square Feet Lot
$285,100 Zestimate®
$--/sqft
$2,061 Estimated rent
Home value
$285,100
Estimated sales range
Not available
$2,061/mo
Zestimate® history
Loading...
Owner options
Explore your selling options
What's special
Welcome to this charming ranch-style home in Cedar Meadows, nestled on a quiet cul-de-sac in Halstead, Kansas! This move-in-ready home with great curb appeal features 4 bedrooms, 3 bathrooms, 2 car garage with an open-concept layout—perfect for entertaining. Enjoy modern upgrades, neutral décor, picture windows, and a cozy fireplace. All the stainless-steel appliances remain and enjoy main floor laundry for your convenience. The primary suite with a walk-in closet and one additional bedroom is on the main floor. The fully finished basement offers a large rec room for extra living space with two additional bedrooms, a bathroom and storage space. Step outside and enjoy spending time on the back patio with a new privacy fence that backs up to a large field and no neighbors behind. Experience the best of small-town living, great schools and parks with a quick drive to city amenities. Close to Newton, Hesston, Hutchinson and Wichita. Don’t miss this fantastic home—schedule your showing today!
Zillow last checked: 8 hours ago
Listing updated: May 01, 2025 at 08:08pm
Listed by:
Rebecca Gallo CELL:316-712-3585,
Berkshire Hathaway PenFed Realty
Source: SCKMLS,MLS#: 653009
Facts & features
Interior
Bedrooms & bathrooms
- Bedrooms: 4
- Bathrooms: 3
- Full bathrooms: 3
Primary bedroom
- Description: Luxury Vinyl
- Level: Main
- Area: 163.2
- Dimensions: 12 x 13.6
Other
- Description: Carpet
- Level: Main
- Area: 129.96
- Dimensions: 11.4 x 11.4
Other
- Description: Carpet
- Level: Basement
- Area: 128.96
- Dimensions: 10.4 x 12.4
Other
- Description: Carpet
- Level: Basement
- Area: 114.46
- Dimensions: 9.7 x 11.8
Kitchen
- Description: Luxury Vinyl
- Level: Main
- Area: 176
- Dimensions: 16 x 11
Laundry
- Description: Vinyl
- Level: Main
- Area: 40
- Dimensions: 8 x 5
Living room
- Description: Luxury Vinyl
- Level: Main
- Area: 162.63
- Dimensions: 11.7 x 13.9
Recreation room
- Description: Carpet
- Level: Basement
- Area: 474.3
- Dimensions: 27.9 x 17
Heating
- Forced Air, Natural Gas
Cooling
- Central Air, Electric
Appliances
- Included: Dishwasher, Disposal, Microwave, Refrigerator, Range
- Laundry: Main Level, Laundry Room, 220 equipment
Features
- Ceiling Fan(s)
- Doors: Storm Door(s)
- Basement: Finished
- Number of fireplaces: 1
- Fireplace features: One, Living Room, Electric, Blower Fan
Interior area
- Total interior livable area: 2,048 sqft
- Finished area above ground: 1,098
- Finished area below ground: 950
Property
Parking
- Total spaces: 2
- Parking features: Attached, Garage Door Opener
- Garage spaces: 2
Features
- Levels: One
- Stories: 1
- Patio & porch: Patio
- Exterior features: Guttering - ALL, Irrigation Well, Sprinkler System
- Fencing: Wood,Wrought Iron
Lot
- Size: 8,712 sqft
- Features: Cul-De-Sac
Details
- Parcel number: 00217111
Construction
Type & style
- Home type: SingleFamily
- Architectural style: Ranch
- Property subtype: Single Family Onsite Built
Materials
- Frame
- Foundation: Full, Day Light
- Roof: Composition
Condition
- Year built: 2018
Utilities & green energy
- Gas: Natural Gas Available
- Utilities for property: Sewer Available, Natural Gas Available, Public
Community & neighborhood
Location
- Region: Halstead
- Subdivision: CEDAR MEADOWS
HOA & financial
HOA
- Has HOA: No
Other
Other facts
- Ownership: Individual
- Road surface type: Paved
Price history
Price history is unavailable.
Public tax history
| Year | Property taxes | Tax assessment |
|---|---|---|
| 2025 | -- | $30,479 +38.6% |
| 2024 | $5,395 +7.8% | $21,988 +5.5% |
| 2023 | $5,005 +3.2% | $20,850 +6% |
Find assessor info on the county website
Neighborhood: 67056
Nearby schools
GreatSchools rating
- 6/10Halstead Middle SchoolGrades: PK-K,4-8Distance: 0.7 mi
- 5/10Halstead High SchoolGrades: 9-12Distance: 0.7 mi
- 5/10Bentley Primary SchoolGrades: PK-3Distance: 7.1 mi
Schools provided by the listing agent
- Elementary: Bentley
- Middle: Halstead
- High: Halstead
Source: SCKMLS. This data may not be complete. We recommend contacting the local school district to confirm school assignments for this home.

