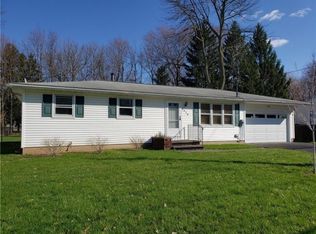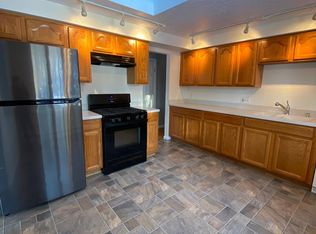Closed
$242,500
1424 Long Pond Rd, Rochester, NY 14626
4beds
1,646sqft
Single Family Residence
Built in 1959
0.34 Acres Lot
$260,500 Zestimate®
$147/sqft
$2,356 Estimated rent
Home value
$260,500
$242,000 - $281,000
$2,356/mo
Zestimate® history
Loading...
Owner options
Explore your selling options
What's special
Great opportunity for a move in ready home with lots of space and a big fully fenced in backyard. The first floor of this split level home was used as a 1st floor primary suite/bedroom, but can also be used as a family room/ secondary living space. This level offers a no step entrance, sliding glass door to a back patio, large walk-in closet, and a brand new remodeled full bathroom (2023). On the main level the large dining room, kitchen, and living room flow together seamlessly to create an open floor plan. Walk out the sliding glass door to a beautiful maintenance free deck that's perfect for entertaining guest or having your morning coffee. The 2.5 car attached garage and new shed are perfect for parking and storage. The driveway exits on a neighborhood street (Kaywood Dr) for added convenience when pulling out of the driveway or guest parking on the street. Other updates and features include: Tear off roof (2014), Exterior professionally painted (2024), New bamboo flooring in lower level (2023), Hardwood floors, 3 spacious bedrooms and a full bathroom on the top floor, New Garage door opener (2024), Fresh paint, and so much more. Delayed negotiations Tuesday 10/1@ 10am.
Zillow last checked: 8 hours ago
Listing updated: November 20, 2024 at 10:38am
Listed by:
Michael R DiMino 585-355-0460,
RE/MAX Plus,
Mary Jane Mahon 585-481-2626,
RE/MAX Plus
Bought with:
Nasir Ali, 10401322235
Howard Hanna
Source: NYSAMLSs,MLS#: R1567154 Originating MLS: Rochester
Originating MLS: Rochester
Facts & features
Interior
Bedrooms & bathrooms
- Bedrooms: 4
- Bathrooms: 2
- Full bathrooms: 2
- Main level bathrooms: 1
- Main level bedrooms: 1
Heating
- Gas, Zoned, Hot Water
Cooling
- Zoned, Central Air
Appliances
- Included: Dryer, Dishwasher, Disposal, Gas Oven, Gas Range, Gas Water Heater, Microwave, Refrigerator, Washer
- Laundry: In Basement
Features
- Separate/Formal Dining Room, Eat-in Kitchen, Bedroom on Main Level, Convertible Bedroom, Main Level Primary, Primary Suite
- Flooring: Hardwood, Laminate, Tile, Varies
- Basement: Full,Partially Finished
- Has fireplace: No
Interior area
- Total structure area: 1,646
- Total interior livable area: 1,646 sqft
Property
Parking
- Total spaces: 2.5
- Parking features: Attached, Electric Vehicle Charging Station(s), Garage, Driveway, Other
- Attached garage spaces: 2.5
Accessibility
- Accessibility features: Accessible Entrance
Features
- Levels: Two
- Stories: 2
- Patio & porch: Deck, Patio
- Exterior features: Blacktop Driveway, Deck, Fully Fenced, Patio
- Fencing: Full
Lot
- Size: 0.34 Acres
- Dimensions: 100 x 150
- Features: Other, See Remarks
Details
- Additional structures: Shed(s), Storage
- Parcel number: 2628000890600003001000
- Special conditions: Standard
Construction
Type & style
- Home type: SingleFamily
- Architectural style: Two Story,Split Level
- Property subtype: Single Family Residence
Materials
- Brick, Cedar
- Foundation: Block
- Roof: Asphalt
Condition
- Resale
- Year built: 1959
Utilities & green energy
- Sewer: Connected
- Water: Connected, Public
- Utilities for property: Sewer Connected, Water Connected
Community & neighborhood
Location
- Region: Rochester
- Subdivision: Westwood Estates Sec 01
Other
Other facts
- Listing terms: Cash,Conventional,FHA,VA Loan
Price history
| Date | Event | Price |
|---|---|---|
| 11/12/2024 | Sold | $242,500+21.3%$147/sqft |
Source: | ||
| 9/25/2024 | Listed for sale | $199,900-11.5%$121/sqft |
Source: | ||
| 7/5/2023 | Sold | $226,000+37.1%$137/sqft |
Source: | ||
| 5/12/2023 | Pending sale | $164,900$100/sqft |
Source: | ||
| 5/4/2023 | Listed for sale | $164,900+167.7%$100/sqft |
Source: | ||
Public tax history
| Year | Property taxes | Tax assessment |
|---|---|---|
| 2024 | -- | $122,400 |
| 2023 | -- | $122,400 -10% |
| 2022 | -- | $136,000 |
Find assessor info on the county website
Neighborhood: 14626
Nearby schools
GreatSchools rating
- NAHolmes Road Elementary SchoolGrades: K-2Distance: 0.6 mi
- 3/10Olympia High SchoolGrades: 6-12Distance: 2 mi
- 5/10Buckman Heights Elementary SchoolGrades: 3-5Distance: 1.9 mi
Schools provided by the listing agent
- District: Greece
Source: NYSAMLSs. This data may not be complete. We recommend contacting the local school district to confirm school assignments for this home.

