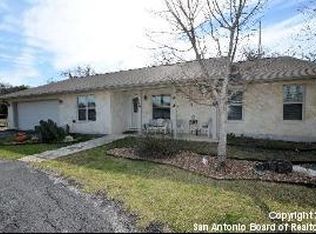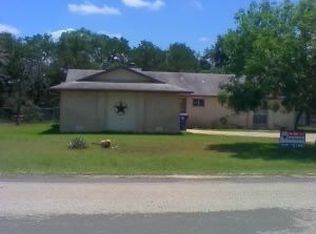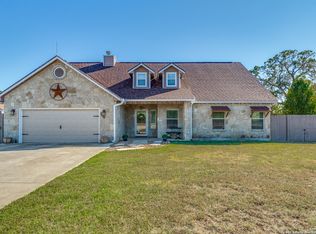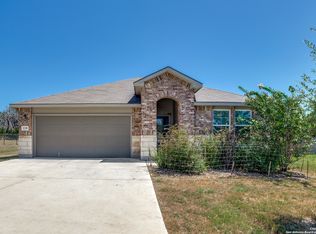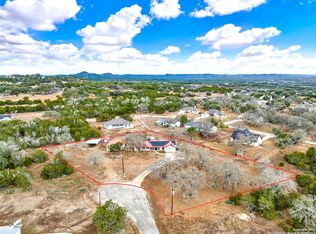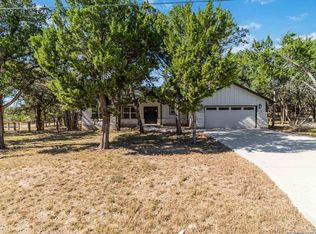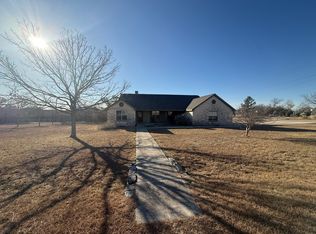Nestled on a spacious 0.5-acre lot, this exquisite earth-toned rock home perfectly blends rustic charm with modern comfort. Step inside to soaring ceilings and an open floor plan that welcomes natural lighting throughout. This 4-bedroom, 2-bath home offers both functionality and style, featuring granite countertops in the kitchen, a formal dining area for special gatherings, and ceramic tile flooring throughout the main living spaces. The oversized primary suite is a true retreat, complete with outdoor access and plenty of privacy. Step outside and unwind in your backyard oasis, shaded by mature trees and perfect for entertaining with a spacious deck ideal for warm summer nights. With numerous upgrades throughout, this property is a must-see-be sure to ask for the full feature list! Don't miss your chance to own this piece of Hill Country paradise-schedule your showing today!
For sale
$447,500
1424 Kings Ranch, Bandera, TX 78003
4beds
2,091sqft
Est.:
Single Family Residence
Built in 2007
0.5 Acres Lot
$-- Zestimate®
$214/sqft
$17/mo HOA
What's special
Open floor planBackyard oasisFormal dining areaGranite countertopsSpacious deckSoaring ceilingsNatural lighting
- 300 days |
- 423 |
- 10 |
Zillow last checked: 8 hours ago
Listing updated: November 16, 2025 at 10:07pm
Listed by:
Rozlyn Reeves TREC #693184 (210) 844-2114,
Coldwell Banker Stagecoach Realty
Source: LERA MLS,MLS#: 1858947
Tour with a local agent
Facts & features
Interior
Bedrooms & bathrooms
- Bedrooms: 4
- Bathrooms: 2
- Full bathrooms: 2
Primary bedroom
- Features: Outside Access, Walk-In Closet(s), Ceiling Fan(s), Full Bath
- Area: 221
- Dimensions: 13 x 17
Bedroom 2
- Area: 143
- Dimensions: 13 x 11
Bedroom 3
- Area: 121
- Dimensions: 11 x 11
Bedroom 4
- Area: 110
- Dimensions: 11 x 10
Primary bathroom
- Features: Tub/Shower Separate, Double Vanity
- Area: 117
- Dimensions: 13 x 9
Dining room
- Area: 132
- Dimensions: 11 x 12
Kitchen
- Area: 121
- Dimensions: 11 x 11
Living room
- Area: 324
- Dimensions: 18 x 18
Heating
- Central, Electric
Cooling
- Central Air
Appliances
- Included: Washer, Dryer, Microwave, Range, Refrigerator, Dishwasher, Electric Water Heater
- Laundry: Washer Hookup, Dryer Connection
Features
- One Living Area, Separate Dining Room, Kitchen Island, Breakfast Bar, Pantry, Study/Library, Utility Room Inside, High Ceilings, Open Floorplan, Ceiling Fan(s), Custom Cabinets
- Flooring: Carpet, Ceramic Tile
- Has basement: No
- Number of fireplaces: 1
- Fireplace features: One, Living Room, Wood Burning
Interior area
- Total interior livable area: 2,091 sqft
Video & virtual tour
Property
Parking
- Total spaces: 2
- Parking features: Two Car Garage
- Garage spaces: 2
Features
- Levels: One
- Stories: 1
- Pool features: None, Community
- Has spa: Yes
- Spa features: Bath
- Has view: Yes
- View description: County VIew
Lot
- Size: 0.5 Acres
- Features: 1/2-1 Acre, Level
- Residential vegetation: Mature Trees (ext feat)
Details
- Parcel number: 11705000030610
Construction
Type & style
- Home type: SingleFamily
- Architectural style: Texas Hill Country
- Property subtype: Single Family Residence
Materials
- Stone
- Foundation: Slab
- Roof: Composition
Condition
- Pre-Owned
- New construction: No
- Year built: 2007
Utilities & green energy
- Electric: BEC
- Sewer: Septic, Septic
- Water: River Ranch, Water System
Community & HOA
Community
- Features: Waterfront Access, Tennis Court(s), Golf, Clubhouse, Playground, Basketball Court, Volleyball Court, Lake/River Park
- Security: Smoke Detector(s)
- Subdivision: Bandera River Ranch
HOA
- Has HOA: Yes
- HOA fee: $200 annually
- HOA name: BANDERA RIVER RANCH
Location
- Region: Bandera
Financial & listing details
- Price per square foot: $214/sqft
- Tax assessed value: $420,160
- Annual tax amount: $5,776
- Price range: $447.5K - $447.5K
- Date on market: 4/16/2025
- Cumulative days on market: 300 days
- Listing terms: Conventional,FHA,VA Loan,Cash
Estimated market value
Not available
Estimated sales range
Not available
$1,927/mo
Price history
Price history
| Date | Event | Price |
|---|---|---|
| 11/6/2025 | Price change | $447,500-1.6%$214/sqft |
Source: | ||
| 9/18/2025 | Price change | $455,000-1.1%$218/sqft |
Source: | ||
| 5/20/2025 | Price change | $460,000-2.1%$220/sqft |
Source: | ||
| 5/8/2025 | Price change | $470,000-1.1%$225/sqft |
Source: | ||
| 4/16/2025 | Listed for sale | $475,000+126.3%$227/sqft |
Source: | ||
Public tax history
Public tax history
| Year | Property taxes | Tax assessment |
|---|---|---|
| 2025 | -- | $420,160 -2.2% |
| 2024 | $5,776 +96.1% | $429,800 +34.8% |
| 2023 | $2,946 -28% | $318,748 +10% |
Find assessor info on the county website
BuyAbility℠ payment
Est. payment
$2,655/mo
Principal & interest
$2130
Property taxes
$351
Other costs
$174
Climate risks
Neighborhood: 78003
Nearby schools
GreatSchools rating
- 6/10Alkek Elementary SchoolGrades: PK-5Distance: 3.7 mi
- 6/10Bandera Middle SchoolGrades: 6-8Distance: 4.2 mi
- 5/10Bandera High SchoolGrades: 9-12Distance: 3.5 mi
Schools provided by the listing agent
- Elementary: Alkek
- Middle: Bandera
- High: Bandera
- District: Bandera Isd
Source: LERA MLS. This data may not be complete. We recommend contacting the local school district to confirm school assignments for this home.
Open to renting?
Browse rentals near this home.- Loading
- Loading
