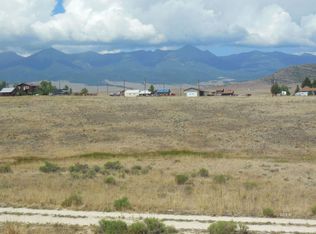Sold for $178,000 on 11/07/23
$178,000
1424 Keepsake Loop, Westcliffe, CO 81252
3beds
1,700sqft
Single Family Residence
Built in 1885
1.7 Acres Lot
$263,200 Zestimate®
$105/sqft
$1,957 Estimated rent
Home value
$263,200
$200,000 - $329,000
$1,957/mo
Zestimate® history
Loading...
Owner options
Explore your selling options
What's special
This unique and historic home lost its owners before the final work was completed. The home was built in 1885 at its original location in Silver Cliff and at some point it was moved to Westcliffe (which quite a few homes and buildings were actually moved back then). It's second location was on North 3rd Street in Westcliffe just north of the 6 small cabins (motel rooms then). Then the home was purchased and moved to its current location at 1424 Keepsake Loop in Rosita Hills. You can imagine this house had to be built fairly solid to handle all of these moves! The 230 SF front porch allows a nice entryway to the home. When you enter into the living room you immediately smile seeing a beautiful view of the Sangres. This 3-bedroom 1.5 bath home has many different room finishes that you seldom see, but all come together in a warm, cozy ambience. The 2 kitchens (main floor and basement) are both functional, but need to be raised to standards. There are so many possibilities whether the home will be used for vacation or full time. This listing is being sold "AS IS". Age of main house built in 1885 prevents financing.
Zillow last checked: 8 hours ago
Listing updated: November 07, 2023 at 11:00am
Listed by:
Mattie Burtt 719-783-4888 Mattie@MattieBurtt.com,
Mattie Burtt Realty Inc
Bought with:
Paul Machmuller, 40042379
Code of the West Real Estate
Source: REcolorado,MLS#: 5235230
Facts & features
Interior
Bedrooms & bathrooms
- Bedrooms: 3
- Bathrooms: 2
- Full bathrooms: 1
- 1/2 bathrooms: 1
- Main level bathrooms: 1
- Main level bedrooms: 1
Primary bedroom
- Level: Main
Bedroom
- Level: Upper
Bedroom
- Level: Lower
Bathroom
- Level: Main
Bathroom
- Level: Lower
Bonus room
- Description: Currently Used As A Sleeping Area
- Level: Upper
Dining room
- Level: Main
Family room
- Level: Lower
Kitchen
- Level: Main
Kitchen
- Level: Lower
Laundry
- Description: In Basement
- Level: Lower
Living room
- Level: Main
Living room
- Description: 2nd Living Room Area On Main Level
- Level: Main
Heating
- Propane, Wood Stove
Cooling
- None
Appliances
- Included: Dryer, Oven, Range, Washer
Features
- Eat-in Kitchen
- Flooring: Carpet, Wood
- Windows: Window Coverings
- Basement: Unfinished,Walk-Out Access
- Number of fireplaces: 1
- Fireplace features: Living Room
Interior area
- Total structure area: 1,700
- Total interior livable area: 1,700 sqft
- Finished area above ground: 1,700
- Finished area below ground: 0
Property
Features
- Levels: Three Or More
- Patio & porch: Covered, Patio
- Has view: Yes
- View description: Mountain(s)
Lot
- Size: 1.70 Acres
Details
- Parcel number: 0010043950
- Zoning: Single Family Residence
- Special conditions: Standard
Construction
Type & style
- Home type: SingleFamily
- Architectural style: Traditional
- Property subtype: Single Family Residence
Materials
- Block, Frame, Stucco
- Roof: Metal
Condition
- Fixer
- Year built: 1885
Utilities & green energy
- Water: Private, Well
- Utilities for property: Electricity Connected, Propane
Community & neighborhood
Location
- Region: Westcliffe
- Subdivision: N/A
Other
Other facts
- Listing terms: Cash
- Ownership: Individual
- Road surface type: Dirt
Price history
| Date | Event | Price |
|---|---|---|
| 11/7/2023 | Sold | $178,000-30.2%$105/sqft |
Source: | ||
| 10/19/2023 | Pending sale | $255,000$150/sqft |
Source: | ||
| 9/25/2023 | Price change | $255,000-14.7%$150/sqft |
Source: Westcliffe Listing Service #2516333 | ||
| 8/9/2023 | Listed for sale | $299,000$176/sqft |
Source: | ||
Public tax history
| Year | Property taxes | Tax assessment |
|---|---|---|
| 2024 | $382 -2.4% | $6,060 -1% |
| 2023 | $391 | $6,120 +6.3% |
| 2022 | $391 +11.6% | $5,760 -3.8% |
Find assessor info on the county website
Neighborhood: 81252
Nearby schools
GreatSchools rating
- 4/10Custer County Elementary SchoolGrades: PK-5Distance: 6.5 mi
- 4/10Custer Middle SchoolGrades: 6-8Distance: 6.5 mi
- 6/10Custer County High SchoolGrades: 9-12Distance: 6.5 mi
Schools provided by the listing agent
- Elementary: Custer County
- Middle: Custer County
- High: Custer County
- District: Custer County C-1
Source: REcolorado. This data may not be complete. We recommend contacting the local school district to confirm school assignments for this home.

Get pre-qualified for a loan
At Zillow Home Loans, we can pre-qualify you in as little as 5 minutes with no impact to your credit score.An equal housing lender. NMLS #10287.
