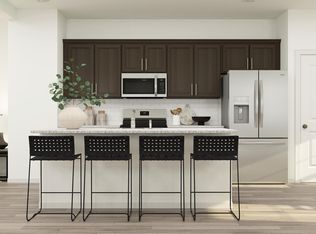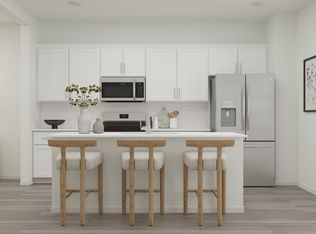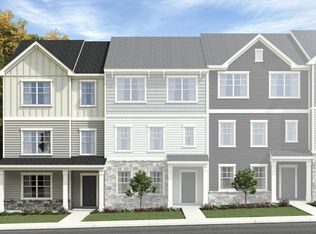Sold for $349,990
$349,990
1424 Jay Rd, Knightdale, NC 27545
4beds
2,189sqft
Townhouse, Residential
Built in 2025
2,178 Square Feet Lot
$349,000 Zestimate®
$160/sqft
$2,059 Estimated rent
Home value
$349,000
$332,000 - $366,000
$2,059/mo
Zestimate® history
Loading...
Owner options
Explore your selling options
What's special
This 4 bedroom, 3 story Bradley interior unit townhome features a 1st floor bedroom with full bathroom also located on 1st floor, 2car garage, Schlage smart door lock, Ring video doorbell. Spacious kitchen with center island, family and dining rooms include EVP floors, Kitchen with granite countertops. 9 ft ceiling on this 2nd floor. 3rd floor includes 3 more bedrooms with spacious Owner's Suite and Owner's Bath enjoying dual vanity and walk in shower with seat. Enjoy outdoor living on your private deck and take advantage of fantastic community amenities including a saltwater pool, clubhouse, fitness center, yoga/multipurpose room, walking trails, and a playground. Located just minutes from Raleigh with easy access to the greater Triangle area, this home combines modern living with unbeatable convenience.
Zillow last checked: 8 hours ago
Listing updated: October 28, 2025 at 01:08am
Listed by:
John Christy 919-337-9420,
Lennar Carolinas LLC,
Lindsey Westphal 919-619-5615,
Lennar Carolinas LLC
Bought with:
Sara DuChon, 272588
Corcoran DeRonja Real Estate
Source: Doorify MLS,MLS#: 10102095
Facts & features
Interior
Bedrooms & bathrooms
- Bedrooms: 4
- Bathrooms: 4
- Full bathrooms: 3
- 1/2 bathrooms: 1
Heating
- Natural Gas
Cooling
- Central Air, Gas, Zoned
Appliances
- Included: Dishwasher, Gas Range, Microwave, Plumbed For Ice Maker, Stainless Steel Appliance(s)
- Laundry: Laundry Closet
Features
- Double Vanity, Granite Counters, High Speed Internet, Kitchen Island, Open Floorplan, Pantry, Walk-In Closet(s), Walk-In Shower, Water Closet
- Flooring: Carpet, Vinyl, Tile
- Has fireplace: No
- Common walls with other units/homes: End Unit
Interior area
- Total structure area: 2,189
- Total interior livable area: 2,189 sqft
- Finished area above ground: 2,189
- Finished area below ground: 0
Property
Parking
- Total spaces: 4
- Parking features: Deck, Driveway, Garage, Garage Door Opener
- Attached garage spaces: 2
- Uncovered spaces: 2
Features
- Levels: Three Or More
- Stories: 3
- Exterior features: Rain Gutters
- Pool features: Community
- Has view: Yes
Lot
- Size: 2,178 sqft
Details
- Parcel number: 1733832015
- Special conditions: Standard
Construction
Type & style
- Home type: Townhouse
- Architectural style: Transitional
- Property subtype: Townhouse, Residential
- Attached to another structure: Yes
Materials
- Fiber Cement
- Foundation: Slab
- Roof: Shingle
Condition
- New construction: Yes
- Year built: 2025
- Major remodel year: 2025
Details
- Builder name: Lennar
Utilities & green energy
- Sewer: Public Sewer
- Water: Public
- Utilities for property: Sewer Available, Water Available
Green energy
- Energy efficient items: Lighting
Community & neighborhood
Community
- Community features: Clubhouse, Fitness Center, Playground, Pool, Street Lights
Location
- Region: Knightdale
- Subdivision: Stoneriver
HOA & financial
HOA
- Has HOA: Yes
- HOA fee: $194 monthly
- Amenities included: Fitness Center, Landscaping, Playground, Pool, Trail(s)
- Services included: Internet
Other
Other facts
- Road surface type: Alley Paved, Paved
Price history
| Date | Event | Price |
|---|---|---|
| 8/27/2025 | Sold | $349,990$160/sqft |
Source: | ||
| 6/20/2025 | Pending sale | $349,990$160/sqft |
Source: | ||
| 6/10/2025 | Price change | $349,990-4.1%$160/sqft |
Source: | ||
| 5/29/2025 | Listed for sale | $364,990$167/sqft |
Source: | ||
Public tax history
| Year | Property taxes | Tax assessment |
|---|---|---|
| 2025 | $670 +0.4% | $70,000 |
| 2024 | $667 | $70,000 |
Find assessor info on the county website
Neighborhood: 27545
Nearby schools
GreatSchools rating
- 5/10Hodge Road ElementaryGrades: PK-5Distance: 1.1 mi
- 3/10Neuse River MiddleGrades: 6-8Distance: 4.8 mi
- 3/10Knightdale HighGrades: 9-12Distance: 4.6 mi
Schools provided by the listing agent
- Elementary: Wake - Hodge Road
- Middle: Wake - Neuse River
- High: Wake - Knightdale
Source: Doorify MLS. This data may not be complete. We recommend contacting the local school district to confirm school assignments for this home.
Get a cash offer in 3 minutes
Find out how much your home could sell for in as little as 3 minutes with a no-obligation cash offer.
Estimated market value
$349,000


