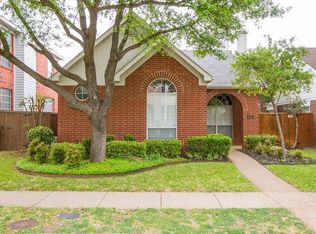This beautifully crafted former model home offers the perfect blend of luxury, space, and everyday comfort in a prime Carrollton location. With over 3,600 square feet of elegant living space, this home welcomes you with soaring ceilings, graceful archways, and expansive windows that bathe every room in natural light. Nestled in an established neighborhood within Carrollton-Farmers Branch ISD, it offers both timeless charm and convenience. Inside, you'll find two spacious living areas designed for comfort and connection the formal living room sits just off the dining area and kitchen, offering a seamless flow ideal for everyday living or special gatherings. The second living area features a cozy fireplace and overlooks the beautifully landscaped backyard, creating a warm, inviting setting perfect for entertaining or relaxing. The gourmet kitchen is a chef's dream, updated with all stainless-steel appliances, sleek finishes, a large island with bar seating, abundant cabinetry, and a bright eat-in area filled with natural light. The downstairs primary suite is a peaceful retreat with a custom walk-in closet and a spa-like bath featuring dual vanities, a luxurious jetted tub, a separate glass-enclosed shower, and built-in linen storage. Upstairs, you'll find three generously sized bedrooms with large closets and a spacious media room perfect for movie nights, game days, or a cozy lounge space. Additional highlights include multiple linen closets, an extra storage room, and a builder-converted garage (approx. 400 sqft, included in total) thoughtfully transformed into two separate private office spaces with a dedicated entry walkway and an attached lobby pre-wired for a media room ideal for remote work or creative use. The extended driveway offers a carport and gated covered parking, while the backyard provides a peaceful outdoor retreat. Close to major freeways and the DART Rail System, this exceptional home offers comfort, flexibility, and style.
12-24 months
House for rent
Accepts Zillow applications
$3,675/mo
1424 Indian Spgs, Carrollton, TX 75007
4beds
3,227sqft
Price is base rent and doesn't include required fees.
Single family residence
Available now
Cats, dogs OK
Central air
Hookups laundry
Garage parking
-- Heating
What's special
- 36 days
- on Zillow |
- -- |
- -- |
Travel times
Facts & features
Interior
Bedrooms & bathrooms
- Bedrooms: 4
- Bathrooms: 3
- Full bathrooms: 3
Cooling
- Central Air
Appliances
- Included: Dishwasher, Microwave, Oven, Refrigerator, WD Hookup
- Laundry: Hookups
Features
- WD Hookup, Walk In Closet
- Flooring: Carpet, Tile
Interior area
- Total interior livable area: 3,227 sqft
Property
Parking
- Parking features: Covered, Garage
- Has garage: Yes
- Details: Contact manager
Features
- Exterior features: Walk In Closet
Details
- Parcel number: R165412
Construction
Type & style
- Home type: SingleFamily
- Property subtype: Single Family Residence
Community & HOA
Location
- Region: Carrollton
Financial & listing details
- Lease term: 1 Year
Price history
| Date | Event | Price |
|---|---|---|
| 5/30/2025 | Listing removed | $669,900$208/sqft |
Source: NTREIS #20926854 | ||
| 5/25/2025 | Price change | $3,675-2%$1/sqft |
Source: Zillow Rentals | ||
| 5/23/2025 | Price change | $669,900-0.5%$208/sqft |
Source: NTREIS #20926854 | ||
| 5/17/2025 | Price change | $673,600-0.7%$209/sqft |
Source: NTREIS #20926854 | ||
| 5/6/2025 | Listed for sale | $678,600$210/sqft |
Source: NTREIS #20926854 | ||
![[object Object]](https://photos.zillowstatic.com/fp/674eb2437e46c74bb86688b458297599-p_i.jpg)
