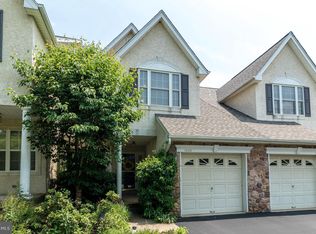Sold for $520,000 on 06/26/23
$520,000
1424 Heron Way, Chalfont, PA 18914
3beds
2,101sqft
Townhouse
Built in 2001
-- sqft lot
$579,300 Zestimate®
$248/sqft
$3,051 Estimated rent
Home value
$579,300
$550,000 - $608,000
$3,051/mo
Zestimate® history
Loading...
Owner options
Explore your selling options
What's special
This bright sun-filled townhome with a beautiful open floor plan is in the coveted Central Bucks school district. The first floor features an open two-story living room, remodeled powder room, dining area, and updated eat-in kitchen and pantry. Sliding glass doors lead to the deck and backyard that backs up to a quiet forested area. Newer roof installed in 2019, sump pump and central a/c unit installed in 2020, new appliances which include a washer, dryer, dishwasher, stove, and refrigerator purchased in 2022. All new flooring installed in 2022. The second level includes three nice-sized bedrooms with large closets, updated hall bath and a laundry area with custom shelving. The large primary bedroom has two closets, one of which is a walk-in closet, an ensuite bathroom with double sinks, tub and a separate shower. Enjoy plenty of storage with a large unfinished basement and one car garage. Located on a quiet block close to shopping within minutes of the 611 and 309 corridors.
Zillow last checked: 8 hours ago
Listing updated: June 26, 2023 at 11:37am
Listed by:
Angela Fulton 267-978-1950,
HomeSmart Realty Advisors
Bought with:
Kevin Cole, RS347661
Coldwell Banker Hearthside-Lahaska
Source: Bright MLS,MLS#: PABU2050296
Facts & features
Interior
Bedrooms & bathrooms
- Bedrooms: 3
- Bathrooms: 3
- Full bathrooms: 2
- 1/2 bathrooms: 1
- Main level bathrooms: 1
Basement
- Area: 0
Heating
- Forced Air, Natural Gas
Cooling
- Central Air, Natural Gas
Appliances
- Included: Microwave, Dishwasher, Disposal, Refrigerator, Gas Water Heater
- Laundry: Upper Level
Features
- Ceiling Fan(s), Dining Area, Family Room Off Kitchen, Open Floorplan, Upgraded Countertops, Bathroom - Tub Shower, Walk-In Closet(s), Combination Dining/Living, Eat-in Kitchen, Dry Wall, Cathedral Ceiling(s)
- Flooring: Carpet, Wood
- Basement: Sump Pump,Interior Entry,Full,Unfinished
- Number of fireplaces: 1
- Fireplace features: Gas/Propane
Interior area
- Total structure area: 2,101
- Total interior livable area: 2,101 sqft
- Finished area above ground: 2,101
- Finished area below ground: 0
Property
Parking
- Total spaces: 2
- Parking features: Built In, Garage Faces Front, Inside Entrance, Free, Public, Attached, Driveway, On Street
- Attached garage spaces: 1
- Uncovered spaces: 1
Accessibility
- Accessibility features: 2+ Access Exits
Features
- Levels: Two
- Stories: 2
- Patio & porch: Deck
- Exterior features: Lighting
- Pool features: None
Lot
- Dimensions: 24.00 x
- Features: Wooded, Backs - Open Common Area, Backs to Trees
Details
- Additional structures: Above Grade, Below Grade
- Parcel number: 50011051
- Zoning: PRD
- Zoning description: PRD
- Special conditions: Standard
Construction
Type & style
- Home type: Townhouse
- Architectural style: Other
- Property subtype: Townhouse
Materials
- Frame
- Foundation: Concrete Perimeter
- Roof: Shingle
Condition
- Excellent
- New construction: No
- Year built: 2001
Utilities & green energy
- Electric: 200+ Amp Service
- Sewer: Public Sewer
- Water: Public
- Utilities for property: Natural Gas Available, Sewer Available, Water Available, Cable Available, Electricity Available, Cable
Community & neighborhood
Location
- Region: Chalfont
- Subdivision: Warrington Hunt
- Municipality: WARRINGTON TWP
HOA & financial
HOA
- Has HOA: Yes
- HOA fee: $975 annually
- Services included: Common Area Maintenance, Maintenance Grounds, Snow Removal
- Association name: WARRINGTON HUNT EAST H/O ASSOCIATION
Other
Other facts
- Listing agreement: Exclusive Right To Sell
- Listing terms: Cash,Conventional,FHA,VA Loan
- Ownership: Fee Simple
Price history
| Date | Event | Price |
|---|---|---|
| 6/26/2023 | Sold | $520,000+6.1%$248/sqft |
Source: | ||
| 5/28/2023 | Pending sale | $490,000$233/sqft |
Source: | ||
| 5/27/2023 | Listed for sale | $490,000+42%$233/sqft |
Source: | ||
| 12/12/2019 | Sold | $345,000$164/sqft |
Source: Public Record | ||
| 12/11/2019 | Listed for sale | $345,000$164/sqft |
Source: RE/MAX Action Realty #PABU481374 | ||
Public tax history
| Year | Property taxes | Tax assessment |
|---|---|---|
| 2025 | $6,751 | $35,240 |
| 2024 | $6,751 +12.1% | $35,240 |
| 2023 | $6,023 +2% | $35,240 |
Find assessor info on the county website
Neighborhood: 18914
Nearby schools
GreatSchools rating
- 8/10Mill Creek Elementary SchoolGrades: K-6Distance: 1.9 mi
- 9/10Unami Middle SchoolGrades: 7-9Distance: 3.3 mi
- 10/10Central Bucks High School-SouthGrades: 10-12Distance: 1.9 mi
Schools provided by the listing agent
- Elementary: Mill Creek
- Middle: Unami
- High: Central Bucks High School South
- District: Central Bucks
Source: Bright MLS. This data may not be complete. We recommend contacting the local school district to confirm school assignments for this home.

Get pre-qualified for a loan
At Zillow Home Loans, we can pre-qualify you in as little as 5 minutes with no impact to your credit score.An equal housing lender. NMLS #10287.
Sell for more on Zillow
Get a free Zillow Showcase℠ listing and you could sell for .
$579,300
2% more+ $11,586
With Zillow Showcase(estimated)
$590,886