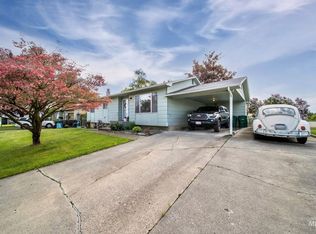Sold
Price Unknown
1424 Hemlock Ave, Lewiston, ID 83501
3beds
2baths
1,746sqft
Single Family Residence
Built in 1950
0.6 Acres Lot
$551,700 Zestimate®
$--/sqft
$1,936 Estimated rent
Home value
$551,700
Estimated sales range
Not available
$1,936/mo
Zestimate® history
Loading...
Owner options
Explore your selling options
What's special
This beautifully renovated home features custom cabinets and granite countertops throughout. The centerpiece of the house is its large, open, and bright kitchen, perfect for everyday function and entertaining guests. The kitchen connects to a spacious deck, to enjoy stunning views from the property. With three bedrooms and two bathrooms, this home provides comfortable living spaces. This property comes complete with a massive 40x40 shop, featuring two 16' doors for all your boats, ATV’s and projects. The shop also includes an entertaining patio off the back. Situated on over 1/2 acre of landscaped yard, the property offers ample outdoor space. Whether you're inside the beautifully renovated home, on the large deck, the covered patio, or in the expansive shop, this property offers a perfect blend of comfort, functionality, and views. Owner/Agent.
Zillow last checked: 8 hours ago
Listing updated: March 23, 2024 at 11:18am
Listed by:
Anna Leblanc 208-874-2460,
Refined Realty
Bought with:
Shelley Rudolph
KW Lewiston
Source: IMLS,MLS#: 98901321
Facts & features
Interior
Bedrooms & bathrooms
- Bedrooms: 3
- Bathrooms: 2
- Main level bathrooms: 1
- Main level bedrooms: 2
Primary bedroom
- Level: Lower
Bedroom 2
- Level: Main
Bedroom 3
- Level: Main
Kitchen
- Level: Main
Living room
- Level: Main
Heating
- Forced Air, Natural Gas
Cooling
- Central Air
Appliances
- Included: Electric Water Heater, Dishwasher, Microwave, Oven/Range Freestanding, Refrigerator, Washer, Dryer, Gas Range
Features
- Bath-Master, Pantry, Kitchen Island, Granite Counters, Number of Baths Main Level: 1, Number of Baths Below Grade: 1
- Flooring: Carpet
- Has basement: No
- Has fireplace: No
Interior area
- Total structure area: 1,746
- Total interior livable area: 1,746 sqft
- Finished area above ground: 976
- Finished area below ground: 770
Property
Parking
- Total spaces: 1
- Parking features: Attached, RV Access/Parking
- Attached garage spaces: 1
Features
- Levels: Single with Below Grade
- Has view: Yes
Lot
- Size: 0.60 Acres
- Dimensions: 159 x 165
- Features: 1/2 - .99 AC, Views, Auto Sprinkler System
Details
- Parcel number: RPL00620070040
Construction
Type & style
- Home type: SingleFamily
- Property subtype: Single Family Residence
Materials
- Frame, Wood Siding
- Roof: Composition
Condition
- Year built: 1950
Utilities & green energy
- Water: Community Service
- Utilities for property: Electricity Connected
Community & neighborhood
Location
- Region: Lewiston
Other
Other facts
- Listing terms: Cash,Conventional,FHA,VA Loan
- Ownership: Fee Simple
Price history
Price history is unavailable.
Public tax history
| Year | Property taxes | Tax assessment |
|---|---|---|
| 2025 | $4,574 -2.7% | $486,304 +15.4% |
| 2024 | $4,703 +10.1% | $421,466 +0.5% |
| 2023 | $4,273 +87.6% | $419,466 +12.7% |
Find assessor info on the county website
Neighborhood: 83501
Nearby schools
GreatSchools rating
- 4/10Centennial Elementary SchoolGrades: K-5Distance: 1.8 mi
- 7/10Sacajawea Junior High SchoolGrades: 6-8Distance: 0.9 mi
- 5/10Lewiston Senior High SchoolGrades: 9-12Distance: 1.9 mi
Schools provided by the listing agent
- Elementary: Centennial
- Middle: Sacajawea
- High: Lewiston
- District: Lewiston Independent School District #1
Source: IMLS. This data may not be complete. We recommend contacting the local school district to confirm school assignments for this home.
