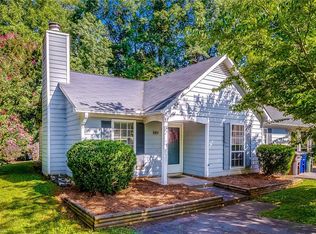Sold for $260,000 on 10/07/25
$260,000
1424 Hawkcrest Ln, Winston Salem, NC 27127
3beds
2baths
1,306sqft
SingleFamily
Built in 2002
0.28 Acres Lot
$260,400 Zestimate®
$199/sqft
$1,607 Estimated rent
Home value
$260,400
$247,000 - $273,000
$1,607/mo
Zestimate® history
Loading...
Owner options
Explore your selling options
What's special
Complete info: http://1424hawkcrestlane.ePropertySites.com - Enjoy this immaculate 3 bedroom, 2 bath home on a beautifully landscaped .28 acre "level" homesite. The spacious living room showcases vaulted ceilings, fireplace gas logs. The awesome eat-in kitchen includes a pantry, tile backsplash, center island and really large dining area. It is great for entertaining & opens beautifully to the basketweave brick patio with privacy landscaping. Lots of storage including floored attic, 2 linen closets & attached garage. MLS Number 617757 Status Active Bedrooms 3 Full Baths 2 Room Dimensions Kitchen 21'0" x 10'0" Living Room 17'8" x 17'3" Master Bedroom 13'0" x 12'10" Bedroom2 12'9" x 10'0" Bedroom3 11'3" x 10'1" Style 1 Story, Ranch Type Single Family Subdivision Ardmore Farms Approx Sq. Ft. 1100 - 1400 Parking Attached Garage Year Built 2002 Elementary School Call School Board Middle School Call School Board High School Call School Board Acreage 0.28 Master BR on Main Yes Fireplace Yes Flooring Wood, Carpet, Vinyl Sewer Type Public Water Type Public Cooling Central Heating Natural Gas, Forced Warm Air Interior Features Dead Bolt(s), Dryer Connection, Ceiling Fan(s), Garage Door Opener(s), Garden Tub, Gas Logs, Kitchen Island, Pantry, Security System, Separate Shower, Washer Connection Exterior Features Storage Building(s), Patio Exterior Construction Vinyl Appliances Dishwasher, Disposal, Built-in Microwave Main Level Rooms 2 Full Bath(s), Living room, Kitchen, Master Bedroom, 2 Bedroom(s) Directions From Winston-Salem West on Business 40 South on Silas Creek Parkway; South on Ebert Street; Left on Ardmore Road; Left on Park Terrace Lane into Ardmore Farms; Left on Holly Crescent; Right on Hawkcrest Lane; Homeplace on the right
Facts & features
Interior
Bedrooms & bathrooms
- Bedrooms: 3
- Bathrooms: 2
Heating
- Forced air
Cooling
- Central
Features
- Flooring: Carpet, Linoleum / Vinyl
- Has fireplace: Yes
Interior area
- Total interior livable area: 1,306 sqft
Property
Parking
- Parking features: Garage
Features
- Exterior features: Other
Lot
- Size: 0.28 Acres
Details
- Parcel number: 6824216918000
Construction
Type & style
- Home type: SingleFamily
- Architectural style: Conventional
Materials
- Frame
- Foundation: Slab
- Roof: Asphalt
Condition
- Year built: 2002
Community & neighborhood
Location
- Region: Winston Salem
Price history
| Date | Event | Price |
|---|---|---|
| 10/7/2025 | Sold | $260,000+128.1%$199/sqft |
Source: Public Record | ||
| 2/23/2012 | Sold | $114,000-4.9% |
Source: | ||
| 7/30/2011 | Price change | $119,900-3.7%$92/sqft |
Source: Allen Tate Company #617757 | ||
| 7/15/2011 | Listed for sale | $124,500+10.7%$95/sqft |
Source: Allen Tate Realtors #617757 | ||
| 9/11/2002 | Sold | $112,500$86/sqft |
Source: Public Record | ||
Public tax history
| Year | Property taxes | Tax assessment |
|---|---|---|
| 2025 | -- | $247,600 +71.1% |
| 2024 | $2,030 +4.8% | $144,700 |
| 2023 | $1,937 | $144,700 |
Find assessor info on the county website
Neighborhood: 27127
Nearby schools
GreatSchools rating
- 6/10Griffith ElementaryGrades: PK-5Distance: 1.3 mi
- 3/10Virtual AcademyGrades: PK-12Distance: 3.5 mi
- 7/10Early College Of Forsyth CountyGrades: 9-12Distance: 0.9 mi
Get a cash offer in 3 minutes
Find out how much your home could sell for in as little as 3 minutes with a no-obligation cash offer.
Estimated market value
$260,400
Get a cash offer in 3 minutes
Find out how much your home could sell for in as little as 3 minutes with a no-obligation cash offer.
Estimated market value
$260,400


