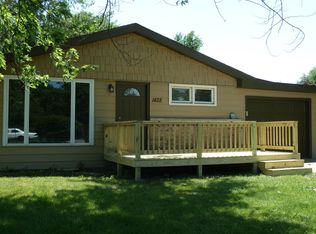Closed
$143,000
1424 Harper Dr, Rantoul, IL 61866
3beds
1,272sqft
Single Family Residence
Built in 1960
-- sqft lot
$145,000 Zestimate®
$112/sqft
$1,252 Estimated rent
Home value
$145,000
$128,000 - $165,000
$1,252/mo
Zestimate® history
Loading...
Owner options
Explore your selling options
What's special
Ready for a MOVE in Ready ranch home? Check this out with a living room, or use this as your dining room, with Custom Blinds, Check out the Kitchen! Ample cabinet and counter space with all appliances that stay. Previous garage was turned into a family room. There are 3 bedrooms and spacious full bath, plus a half bath. No garage but oversized 3 exterior spaces up front. Also includes a garden shed for all of your lawn items. Roof 2019, Hot Water Heater 4 years, Furnace 9 months, and hardwood under the carpet if desired. Security System can transfer if desired.
Zillow last checked: 8 hours ago
Listing updated: November 06, 2025 at 12:01am
Listing courtesy of:
Stefanie Pratt 217-202-3336,
Coldwell Banker R.E. Group
Bought with:
Carol Meinhart, ABR,GRI,SFR
The Real Estate Group,Inc
Source: MRED as distributed by MLS GRID,MLS#: 12442450
Facts & features
Interior
Bedrooms & bathrooms
- Bedrooms: 3
- Bathrooms: 2
- Full bathrooms: 1
- 1/2 bathrooms: 1
Primary bedroom
- Features: Flooring (Carpet), Window Treatments (Blinds)
- Level: Main
- Area: 108 Square Feet
- Dimensions: 12X9
Bedroom 2
- Features: Flooring (Carpet), Window Treatments (Blinds)
- Level: Main
- Area: 117 Square Feet
- Dimensions: 13X9
Bedroom 3
- Features: Flooring (Carpet), Window Treatments (Blinds)
- Level: Main
- Area: 99 Square Feet
- Dimensions: 11X9
Family room
- Features: Flooring (Carpet), Window Treatments (Blinds)
- Level: Main
- Area: 253 Square Feet
- Dimensions: 11X23
Kitchen
- Features: Kitchen (Updated Kitchen), Flooring (Ceramic Tile), Window Treatments (Blinds)
- Level: Main
- Area: 187 Square Feet
- Dimensions: 11X17
Living room
- Features: Flooring (Carpet), Window Treatments (Blinds)
- Level: Main
- Area: 238 Square Feet
- Dimensions: 14X17
Heating
- Natural Gas, Forced Air
Cooling
- Central Air
Appliances
- Included: Range, Microwave, Dishwasher, Refrigerator, Washer, Dryer
- Laundry: In Unit
Features
- Basement: Crawl Space
Interior area
- Total structure area: 1,272
- Total interior livable area: 1,272 sqft
- Finished area below ground: 0
Property
Parking
- Total spaces: 3
- Parking features: Concrete, Owned
Accessibility
- Accessibility features: No Disability Access
Features
- Stories: 1
- Patio & porch: Deck, Porch
- Fencing: Fenced
Lot
- Dimensions: 64X115X42X115
Details
- Additional structures: Other
- Parcel number: 200901152014
- Special conditions: None
- Other equipment: TV-Cable
Construction
Type & style
- Home type: SingleFamily
- Architectural style: Ranch
- Property subtype: Single Family Residence
Materials
- Vinyl Siding
Condition
- New construction: No
- Year built: 1960
Utilities & green energy
- Sewer: Public Sewer
- Water: Public
Community & neighborhood
Location
- Region: Rantoul
- Subdivision: Maplewood
Other
Other facts
- Listing terms: Conventional
- Ownership: Fee Simple
Price history
| Date | Event | Price |
|---|---|---|
| 10/31/2025 | Sold | $143,000-3.3%$112/sqft |
Source: | ||
| 10/21/2025 | Pending sale | $147,900$116/sqft |
Source: | ||
| 9/15/2025 | Contingent | $147,900$116/sqft |
Source: | ||
| 8/29/2025 | Listed for sale | $147,900+85.1%$116/sqft |
Source: | ||
| 10/29/2007 | Sold | $79,900+18.4%$63/sqft |
Source: | ||
Public tax history
| Year | Property taxes | Tax assessment |
|---|---|---|
| 2024 | $741 -5.8% | $26,180 +12.1% |
| 2023 | $787 -4.6% | $23,360 +12% |
| 2022 | $825 -2.5% | $20,850 +7.1% |
Find assessor info on the county website
Neighborhood: 61866
Nearby schools
GreatSchools rating
- 3/10Pleasant Acres Elementary SchoolGrades: PK-5Distance: 0.3 mi
- 5/10J W Eater Jr High SchoolGrades: 6-8Distance: 1.2 mi
- 2/10Rantoul Twp High SchoolGrades: 9-12Distance: 0.9 mi
Schools provided by the listing agent
- Elementary: Rantoul Elementary School
- Middle: J.W. Eater Junior High School
- High: Rantoul Township High School
- District: 137
Source: MRED as distributed by MLS GRID. This data may not be complete. We recommend contacting the local school district to confirm school assignments for this home.

Get pre-qualified for a loan
At Zillow Home Loans, we can pre-qualify you in as little as 5 minutes with no impact to your credit score.An equal housing lender. NMLS #10287.
