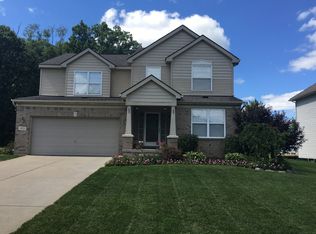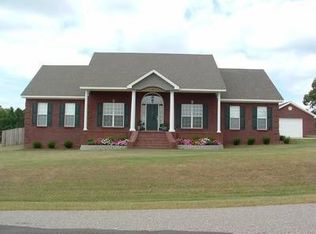3 Bedroom, 2 1/2 Bath + OFFICE- brick home on a large .97 acre corner lot in the peaceful neighborhood of Macon Place just minutes from the heart of Wetumpka. Open floor plan with great room & dining room combination. Enjoy quiet evenings sitting in the great room with the beautiful brick fireplace using either gas logs or natural wood logs. This home has an eat-in kitchen with pantry & upscale stainless steel appliances. The island storage in kitchen can be easily moved whenever you choose. The large master bedroom has a walk-in closet & master bath boasts double split vanities, tile flooring, garden tub, & separate shower. The split floor plan features a study/office just off the master bedroom.(Desk in office stays). Very large laundry room, double carport, & attached utility room for plenty of storage. Access the screened-in back porch from either the great room or the master bedroom. Large backyard. Sellers added A++ detached 24 x 30 garage /workshop with 2 automatic doors and separate backdoor. Perfect for truck/boat/ SUV storage + Work Room for any project! Fish in the neighborhood lake (several lakes so we are verifying available access) Many have moved to this area to enjoy low property taxes, the benefits of being in a neighborhood with a country feel. New roof (2018). New flooring and neutral paint. Over 2,000 sq. ft.
This property is off market, which means it's not currently listed for sale or rent on Zillow. This may be different from what's available on other websites or public sources.


