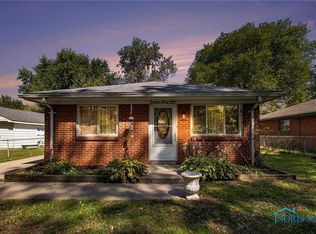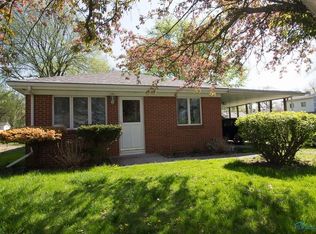Sold for $130,000 on 06/12/24
$130,000
1424 Gage Rd, Toledo, OH 43612
3beds
1,075sqft
Single Family Residence
Built in 1971
10,018.8 Square Feet Lot
$143,500 Zestimate®
$121/sqft
$1,432 Estimated rent
Home value
$143,500
$132,000 - $155,000
$1,432/mo
Zestimate® history
Loading...
Owner options
Explore your selling options
What's special
Charming brick home with an inviting layout! 3 bedrooms and 2 bathrooms. Conveniently located at Jackman & Alexis on a quiet street! One story home with recent updates throughout. Master bedroom connected to half bath, appliances stay! Plenty of space in the fenced in backyard.
Zillow last checked: 8 hours ago
Listing updated: October 14, 2025 at 12:15am
Listed by:
Charles Medalie 855-456-4945,
ListwithFreedom.com
Bought with:
Melissa Meadows, 2020007801
Martin Signature Properties
Source: NORIS,MLS#: 6114908
Facts & features
Interior
Bedrooms & bathrooms
- Bedrooms: 3
- Bathrooms: 2
- Full bathrooms: 1
- 1/2 bathrooms: 1
Primary bedroom
- Level: Main
- Dimensions: 10 x 12
Bedroom 2
- Level: Main
- Dimensions: 11 x 8
Bedroom 3
- Level: Main
- Dimensions: 9 x 9
Kitchen
- Level: Main
- Dimensions: 16 x 10
Living room
- Level: Main
- Dimensions: 12 x 20
Heating
- Electric, Forced Air
Cooling
- Central Air
Appliances
- Included: Microwave, Water Heater, Dryer, Refrigerator, Washer
- Laundry: Main Level
Features
- Primary Bathroom
- Flooring: Carpet
- Has fireplace: No
Interior area
- Total structure area: 1,075
- Total interior livable area: 1,075 sqft
Property
Parking
- Parking features: Gravel, Driveway
- Has uncovered spaces: Yes
Lot
- Size: 10,018 sqft
- Dimensions: 10,000
Details
- Parcel number: 2328717
- Zoning: Residential
Construction
Type & style
- Home type: SingleFamily
- Property subtype: Single Family Residence
Materials
- Brick
- Foundation: Crawl Space
- Roof: Shingle
Condition
- Year built: 1971
Utilities & green energy
- Electric: Circuit Breakers
- Sewer: Sanitary Sewer
- Water: Public
Community & neighborhood
Location
- Region: Toledo
- Subdivision: Garden Farms
Other
Other facts
- Listing terms: Cash,Conventional,FHA,VA Loan
Price history
| Date | Event | Price |
|---|---|---|
| 6/12/2024 | Sold | $130,000+8.4%$121/sqft |
Source: NORIS #6114908 | ||
| 5/23/2024 | Pending sale | $119,900$112/sqft |
Source: NORIS #6114908 | ||
| 5/19/2024 | Listed for sale | $119,900$112/sqft |
Source: NORIS #6114908 | ||
| 5/9/2024 | Pending sale | $119,900$112/sqft |
Source: NORIS #6114908 | ||
| 5/7/2024 | Listed for sale | $119,900+74.9%$112/sqft |
Source: NORIS #6114908 | ||
Public tax history
| Year | Property taxes | Tax assessment |
|---|---|---|
| 2024 | $1,636 +20.8% | $24,500 +45.2% |
| 2023 | $1,354 +2.2% | $16,870 |
| 2022 | $1,326 -2.8% | $16,870 |
Find assessor info on the county website
Neighborhood: Whitmer - Trilby
Nearby schools
GreatSchools rating
- 4/10Wernert Elementary SchoolGrades: K-6Distance: 1 mi
- 3/10Washington Junior High SchoolGrades: 7-8Distance: 1.8 mi
- 4/10Whitmer High SchoolGrades: 9-12Distance: 1.8 mi
Schools provided by the listing agent
- High: Whitmer
Source: NORIS. This data may not be complete. We recommend contacting the local school district to confirm school assignments for this home.

Get pre-qualified for a loan
At Zillow Home Loans, we can pre-qualify you in as little as 5 minutes with no impact to your credit score.An equal housing lender. NMLS #10287.
Sell for more on Zillow
Get a free Zillow Showcase℠ listing and you could sell for .
$143,500
2% more+ $2,870
With Zillow Showcase(estimated)
$146,370
