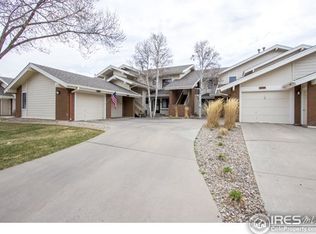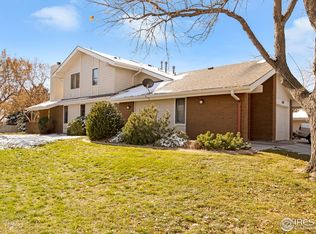2nd floor immaculate condo inside Southridge Greens golf course. Ranch style condo with a large open floor plan includes living room, 2 great sized bedrooms, eat-in kitchen with electric range oven, dishwasher, washing machine & dryer. Master bedroom has 3/4 master bathroom. Balcony/deck and attached oversized garage + great storage throughout the home. HOA (included), includes snow removal, trash, lawn care and water! HOA (included in rent), includes snow removal, trash, lawn care and water!
This property is off market, which means it's not currently listed for sale or rent on Zillow. This may be different from what's available on other websites or public sources.

