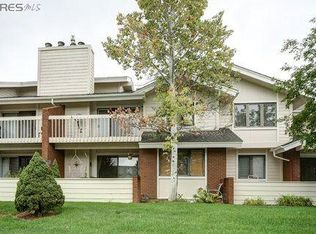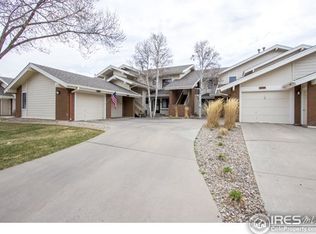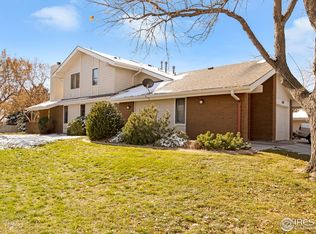Sold for $454,000 on 12/23/22
$454,000
1424 Front Nine Dr #A, Fort Collins, CO 80525
3beds
2,374sqft
Attached Dwelling
Built in 1985
-- sqft lot
$486,400 Zestimate®
$191/sqft
$2,925 Estimated rent
Home value
$486,400
$457,000 - $516,000
$2,925/mo
Zestimate® history
Loading...
Owner options
Explore your selling options
What's special
Wow! Desirable light, bright end unit! This is a wonderful floor plan within Southridge Greens with a huge living room featuring a wood burning fireplace, oversized outside patio & a gorgeous fully renovated kitchen that is open to the living area. Located in a perfect spot in the community with a neighbor on just one side & an attached garage plus guest parking spaces right out the front. Easy access to all the southeast amenities, parks, shopping & I-25. These units rarely come up for sale & especially an end unit with the potential of duel primary suites! Enjoy walking in the quiet neighborhood, or golfing at Southridge Golf Course! 3 bedrooms spread across 3 levels, 3 bathrooms with one on each level, full finished basement, this condo is clean, renovated & move-in ready & the lowest price/square foot in southeast Fort Collins! This neighborhood is a short distance to the City's Power Trail, Southridge Golf Course & the popular 100-acre Fossil Creek City Park.
Zillow last checked: 8 hours ago
Listing updated: March 26, 2025 at 07:54pm
Listed by:
Robin Strong 970-223-0700
Bought with:
Robin Strong
Source: IRES,MLS#: 978483
Facts & features
Interior
Bedrooms & bathrooms
- Bedrooms: 3
- Bathrooms: 3
- Full bathrooms: 1
- 3/4 bathrooms: 2
- Main level bedrooms: 1
Primary bedroom
- Area: 270
- Dimensions: 18 x 15
Bedroom 2
- Area: 168
- Dimensions: 14 x 12
Bedroom 3
- Area: 144
- Dimensions: 12 x 12
Dining room
- Area: 255
- Dimensions: 15 x 17
Family room
- Area: 390
- Dimensions: 26 x 15
Kitchen
- Area: 90
- Dimensions: 10 x 9
Living room
- Area: 225
- Dimensions: 15 x 15
Heating
- Forced Air, Humidity Control
Cooling
- Central Air, Ceiling Fan(s)
Appliances
- Included: Gas Range/Oven, Self Cleaning Oven, Dishwasher, Refrigerator, Washer, Dryer, Microwave, Disposal
- Laundry: Washer/Dryer Hookups, Main Level
Features
- Open Floorplan, Walk-In Closet(s), Beamed Ceilings, Open Floor Plan, Walk-in Closet
- Flooring: Laminate, Carpet
- Windows: Window Coverings
- Basement: Full,Partially Finished
- Has fireplace: Yes
- Fireplace features: Insert
Interior area
- Total structure area: 2,375
- Total interior livable area: 2,374 sqft
- Finished area above ground: 1,402
- Finished area below ground: 973
Property
Parking
- Total spaces: 1
- Parking features: Garage Door Opener
- Attached garage spaces: 1
- Details: Garage Type: Attached
Features
- Stories: 1
- Patio & porch: Enclosed
- Exterior features: Lighting
Lot
- Features: Curbs, Gutters, Sidewalks, Fire Hydrant within 500 Feet, Wooded
Details
- Parcel number: R1201239
- Zoning: RL
- Special conditions: Licensed Owner,Private Owner
Construction
Type & style
- Home type: Condo
- Architectural style: Ranch
- Property subtype: Attached Dwelling
- Attached to another structure: Yes
Materials
- Wood/Frame, Brick
- Roof: Composition
Condition
- Not New, Previously Owned
- New construction: No
- Year built: 1985
Utilities & green energy
- Electric: Electric, City of FTC
- Gas: Natural Gas, XCEL
- Sewer: City Sewer
- Water: City Water, City of FTC
- Utilities for property: Natural Gas Available, Electricity Available, Cable Available
Green energy
- Energy efficient items: Southern Exposure
Community & neighborhood
Community
- Community features: Park
Location
- Region: Fort Collins
- Subdivision: Southridge Greens
HOA & financial
HOA
- Has HOA: Yes
- HOA fee: $365 monthly
- Services included: Common Amenities, Trash, Snow Removal, Maintenance Grounds, Management, Maintenance Structure, Water/Sewer, Insurance
Other
Other facts
- Listing terms: Cash,Conventional
- Road surface type: Paved, Asphalt
Price history
| Date | Event | Price |
|---|---|---|
| 12/23/2022 | Sold | $454,000$191/sqft |
Source: | ||
| 12/1/2022 | Pending sale | $454,000$191/sqft |
Source: | ||
| 11/8/2022 | Listed for sale | $454,000+34.7%$191/sqft |
Source: | ||
| 12/15/2020 | Sold | $337,000+15.4%$142/sqft |
Source: Public Record | ||
| 8/30/2018 | Sold | $292,000$123/sqft |
Source: Public Record | ||
Public tax history
| Year | Property taxes | Tax assessment |
|---|---|---|
| 2024 | $2,627 +5.1% | $31,899 -1% |
| 2023 | $2,500 -1.1% | $32,209 +24.2% |
| 2022 | $2,528 -4.5% | $25,930 -2.8% |
Find assessor info on the county website
Neighborhood: Southridge Greens
Nearby schools
GreatSchools rating
- 8/10Werner Elementary SchoolGrades: K-5Distance: 0.8 mi
- 7/10Preston Middle SchoolGrades: 6-8Distance: 1.5 mi
- 8/10Fossil Ridge High SchoolGrades: 9-12Distance: 1.9 mi
Schools provided by the listing agent
- Elementary: Werner
- Middle: Preston
- High: Fossil Ridge
Source: IRES. This data may not be complete. We recommend contacting the local school district to confirm school assignments for this home.
Get a cash offer in 3 minutes
Find out how much your home could sell for in as little as 3 minutes with a no-obligation cash offer.
Estimated market value
$486,400
Get a cash offer in 3 minutes
Find out how much your home could sell for in as little as 3 minutes with a no-obligation cash offer.
Estimated market value
$486,400


